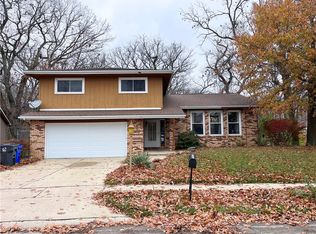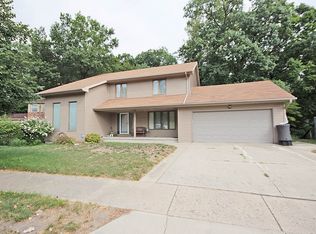Looking for a home with lots of space to spread out - this is it! With multiple levels, including a finished basement, this home offers 4 full bedrooms, 3 full bathrooms, and 1 half bath. There are 2 living room spaces, an eat-in kitchen, and a dedicated dining room. There is also a multi-level rear deck that is secluded and private to enjoy. 2 furnaces and 2 hot water heaters will ensure maximum comfort. Recent improvements include: Main furnace replaced in 2017. Roof replaced in 2018. Kitchen and master bath remodel in 2019. You won't want to miss this large home in the desirable South Shores neighborhood. Contact a broker to schedule a private tour today.
This property is off market, which means it's not currently listed for sale or rent on Zillow. This may be different from what's available on other websites or public sources.

