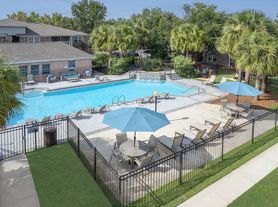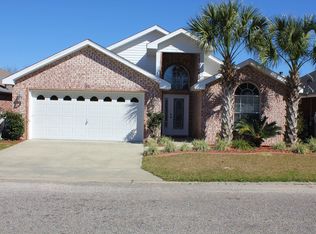Introducing a stunning 4 Bedroom / 2 Bathroom, 3000 square foot home in the desirable Waterstone neighborhood. This home boasts a beautifully updated kitchen with granite counters, stainless steel appliances, and modern light fixtures. The spacious living room features vaulted ceilings and abundant space, perfect for entertaining guests. The luxury vinyl flooring throughout the main living areas adds a touch of elegance, while plush carpet in the bedrooms provides comfort. The master suite includes a double vanity, large soaking tub, and separate walk-in shower for ultimate relaxation. Situated on a culdesac on an almost one acre lot, this home offers a large backyard deck and spacious yard, ideal for outdoor activities. Don't miss out on this opportunity to call this Navarre gem your new home!
- pet on approval -
BONUS AMENITY INCLUDED: A portion of rent paid will be used to have HVAC filters delivered to your home approximately every 30 days under the Utility & Maintenance Reduction Program to help you save 5-15% your heating and cooling bill as well as create a clean healthy living environment.
*A $50 administration fee will be charged at move-in
House for rent
$2,920/mo
2664 Shoni Dr, Navarre, FL 32566
4beds
3,000sqft
Price may not include required fees and charges.
Singlefamily
Available Wed Nov 12 2025
-- Pets
Ceiling fan
Washer/dryer hookup laundry
2 Garage spaces parking
Electric
What's special
Modern light fixturesGranite countersLarge backyard deckSpacious yardPlush carpetAlmost one acre lotOutdoor activities
- 12 hours |
- -- |
- -- |
Travel times
Looking to buy when your lease ends?
Consider a first-time homebuyer savings account designed to grow your down payment with up to a 6% match & 3.83% APY.
Facts & features
Interior
Bedrooms & bathrooms
- Bedrooms: 4
- Bathrooms: 3
- Full bathrooms: 3
Rooms
- Room types: Breakfast Nook, Dining Room, Family Room, Master Bath
Heating
- Electric
Cooling
- Ceiling Fan
Appliances
- Included: Dishwasher, Oven
- Laundry: Washer/Dryer Hookup
Features
- Breakfast Bar, Ceiling Fan(s), Ceiling Raised, Ceiling Tray/Cofferd, Kitchen Island, Pantry, Split Bedroom
Interior area
- Total interior livable area: 3,000 sqft
Property
Parking
- Total spaces: 2
- Parking features: Garage, Covered
- Has garage: Yes
- Details: Contact manager
Features
- Exterior features: Contact manager
Details
- Parcel number: 102S27563500A000390
Construction
Type & style
- Home type: SingleFamily
- Architectural style: Contemporary
- Property subtype: SingleFamily
Materials
- Roof: Shake Shingle
Condition
- Year built: 2006
Community & HOA
Location
- Region: Navarre
Financial & listing details
- Lease term: 12 Months,Military Clause,1 Year
Price history
| Date | Event | Price |
|---|---|---|
| 10/6/2025 | Listed for rent | $2,920$1/sqft |
Source: Navarre Area BOR #986933 | ||
| 5/29/2024 | Listing removed | -- |
Source: Navarre Area BOR #950300 | ||
| 5/22/2024 | Listed for rent | $2,920$1/sqft |
Source: Navarre Area BOR #950300 | ||
| 2/23/2018 | Sold | $290,000-1.7%$97/sqft |
Source: | ||
| 10/26/2017 | Price change | $294,900-1.7%$98/sqft |
Source: Destin #781235 | ||

