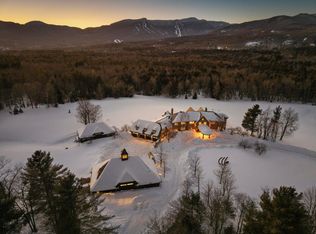This 13931 square foot single family home has 12 bedrooms and 15.0 bathrooms. This home is located at 2664 Weeks Hill Rd, Stowe, VT 05672.
This property is off market, which means it's not currently listed for sale or rent on Zillow. This may be different from what's available on other websites or public sources.
