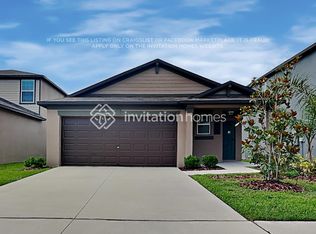Be the very first to live in this beautifully crafted, brand-new two-story townhome in the sought-after Townes at Southshore Pointe in Ruskin, Florida. With 1,634 square feet of thoughtfully designed living space, this home blends traditional charm with modern comfort. The exterior features a timeless design with a stucco finish, horizontal siding, stone accents, and classic gable rooflines. Inside, the contemporary layout offers a free-flowing design connecting the modern kitchen, spacious Great Room, and covered patio ideal for everyday living and effortless entertaining. The kitchen is a true standout with elegant countertops, Shaker-style cabinetry with decorative hardware, and a complete stainless steel appliance package, including a slide-in electric range, refrigerator, dishwasher, and microwave. A stainless steel sink with faucet and disposal adds to the functionality, while spacious cabinetry ensures ample storage. Upstairs, the home features a spacious owner's suite with a walk-in closet and private bath, two secondary bedrooms, and a versatile loft space perfect for a home office, media room, or play area. Both full bathrooms include elongated commodes for added comfort, stylish cabinetry with decorative hardware, mirrors over the vanities, and elegant countertops. The half bath on the main floor is equally refined. The dedicated laundry room includes a brand-new washer and dryer, plus wire shelving for convenient storage. Additional interior features include low-maintenance 18" x 18" ceramic tile flooring in the foyer, kitchen, bathrooms, and laundry room, plush Shaw carpet in living areas and bedrooms, decorative interior doors with coordinating hardware, Sherwin Williams paint with crisp white trim, rocker-style electrical switches, and television and telephone outlets in select rooms. The home is equipped with an electric water heater, R30 insulation in the ceilings, and a high-efficiency heating and air conditioning system that comes with a full manufacturer's warranty. The exterior is equally impressive, with a fully sodded homesite and a Florida-friendly landscaping package. Energy-efficient Low-E dual-pane windows help reduce energy costs and improve year-round comfort. Residents of Townes at Southshore Pointe enjoy access to a sparkling community swimming pool and benefit from an exceptional location close to Bahia Beach, Apollo Beach, and St. Joseph's Hospital. Convenient access to I-75 and US-41 makes commuting throughout the Tampa Bay area fast and easy. If you're looking for a stylish, move-in ready home that combines luxury, efficiency, and convenience this is the one. Schedule your private showing today and experience the best of Florida living in a home that's never been lived in.
House for rent
$1,950/mo
2665 Buttercup Lucine Ln, Ruskin, FL 33570
3beds
1,634sqft
Price may not include required fees and charges.
Singlefamily
Available now
No pets
Central air
In unit laundry
1 Attached garage space parking
Central
What's special
Shaker-style cabinetryStylish cabinetryVersatile loft spaceElectric water heaterPlush shaw carpetPrivate bathHorizontal siding
- 69 days
- on Zillow |
- -- |
- -- |
Travel times
Looking to buy when your lease ends?
See how you can grow your down payment with up to a 6% match & 4.15% APY.
Facts & features
Interior
Bedrooms & bathrooms
- Bedrooms: 3
- Bathrooms: 3
- Full bathrooms: 2
- 1/2 bathrooms: 1
Heating
- Central
Cooling
- Central Air
Appliances
- Included: Dishwasher, Disposal, Dryer, Microwave, Range, Refrigerator, Washer
- Laundry: In Unit, Inside, Upper Level
Features
- Open Floorplan, Solid Surface Counters, Walk In Closet
- Flooring: Carpet
- Furnished: Yes
Interior area
- Total interior livable area: 1,634 sqft
Property
Parking
- Total spaces: 1
- Parking features: Attached, Covered
- Has attached garage: Yes
- Details: Contact manager
Features
- Stories: 2
- Exterior features: Covered, Double Pane Windows, Floor Covering: Ceramic, Flooring: Ceramic, Garbage included in rent, Grounds Care included in rent, Heating system: Central, Inside, Internet included in rent, Kevin Perkins, Open Floorplan, Patio, Pets - No, Pool, Sewage included in rent, Solid Surface Counters, Upper Level, View Type: Pool, Walk In Closet, Water included in rent
- Has private pool: Yes
Details
- Parcel number: U103219D4700001800003.0
Construction
Type & style
- Home type: SingleFamily
- Property subtype: SingleFamily
Condition
- Year built: 2025
Utilities & green energy
- Utilities for property: Garbage, Internet, Sewage, Water
Community & HOA
HOA
- Amenities included: Pool
Location
- Region: Ruskin
Financial & listing details
- Lease term: 12 Months
Price history
| Date | Event | Price |
|---|---|---|
| 6/3/2025 | Listed for rent | $1,950$1/sqft |
Source: Stellar MLS #TB8390916 | ||
| 5/28/2025 | Sold | $251,990$154/sqft |
Source: | ||
| 4/7/2025 | Pending sale | $251,990$154/sqft |
Source: | ||
| 3/31/2025 | Listed for sale | $251,990$154/sqft |
Source: | ||
![[object Object]](https://photos.zillowstatic.com/fp/72518de85b5c936e96e2fb764b0950a9-p_i.jpg)
