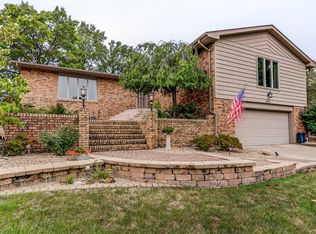This Home is Stunningly Nice!.....the kind that will inspire you to move when you weren't even planning on it type of home! So much space, living and storage. It has everything. Flooring updated mostly throughout the home. The kitchen has granite, center island, NICE cabinetry and backsplash. Oversized master w walk in closet, updated bath, dbl sinks, tiled glass and heated floors. Beautiful Koi pond is visible w waterfall and landscaping from many rooms in the house, as well as the most used area by these homeowners ----the cedar screened porch w plexiglass attachments for winter. The added deck for grilling is the icing on the cake. Pull into the 2 car att. garage, walk thru to 28'rec room w wet bar, exercise room, workshop and storage room. Wood burner can stay or be removed. BEAUTIFUL and then some!
This property is off market, which means it's not currently listed for sale or rent on Zillow. This may be different from what's available on other websites or public sources.

