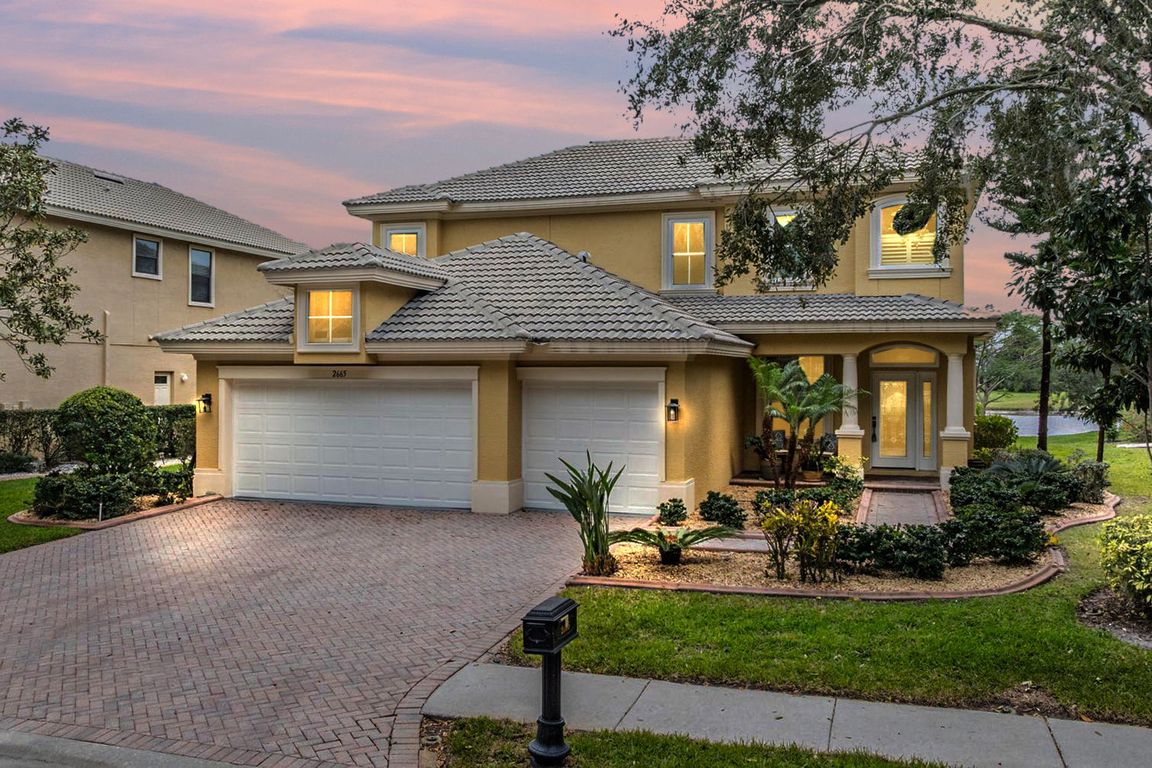
For salePrice cut: $15K (7/2)
$899,900
4beds
3,170sqft
2665 Lakebreeze Ln N, Clearwater, FL 33759
4beds
3,170sqft
Single family residence
Built in 2005
0.41 Acres
3 Attached garage spaces
$284 price/sqft
$185 monthly HOA fee
What's special
Bonus roomGas rangeOpen floor planExpansive master suiteLakefront homeCustom cabinetrySoaking tub
Tucked away in the Exclusive Gated Enclave of Chautauqua Estates in Clearwater, this exceptional Lakefront Home epitomizes Sophistication & Comfort. Just minutes from the Beaches and Endless Entertainment, this home offers effortless access to premier parks, upscale shopping, fine dining, and cultural entertainment. This Exquisite 4 Bedroom, 2.5 Bath, 3 Car ...
- 163 days
- on Zillow |
- 2,137 |
- 97 |
Source: Stellar MLS,MLS#: TB8358204 Originating MLS: Suncoast Tampa
Originating MLS: Suncoast Tampa
Travel times
Kitchen
Family Room
Primary Bedroom
Zillow last checked: 7 hours ago
Listing updated: August 09, 2025 at 06:25pm
Listing Provided by:
Mark Fazzini 727-485-9981,
RE/MAX REALTEC GROUP INC 727-789-5555
Source: Stellar MLS,MLS#: TB8358204 Originating MLS: Suncoast Tampa
Originating MLS: Suncoast Tampa

Facts & features
Interior
Bedrooms & bathrooms
- Bedrooms: 4
- Bathrooms: 3
- Full bathrooms: 2
- 1/2 bathrooms: 1
Rooms
- Room types: Bonus Room, Great Room, Utility Room
Primary bedroom
- Features: En Suite Bathroom, Walk-In Closet(s)
- Level: Second
- Area: 289 Square Feet
- Dimensions: 17x17
Bedroom 2
- Features: Built-in Closet
- Level: Second
- Area: 169 Square Feet
- Dimensions: 13x13
Bedroom 3
- Features: Built-In Shelving, Built-in Closet
- Level: Second
- Area: 144 Square Feet
- Dimensions: 12x12
Bedroom 4
- Features: Built-in Closet
- Level: Second
- Area: 132 Square Feet
- Dimensions: 12x11
Primary bathroom
- Features: Dual Sinks, Tub with Separate Shower Stall
- Level: Second
- Area: 117 Square Feet
- Dimensions: 9x13
Bathroom 2
- Features: Tub With Shower
- Level: Second
- Area: 70 Square Feet
- Dimensions: 10x7
Bonus room
- Features: No Closet
- Level: Second
- Area: 289 Square Feet
- Dimensions: 17x17
Dinette
- Level: First
- Area: 280 Square Feet
- Dimensions: 20x14
Dining room
- Level: First
- Area: 132 Square Feet
- Dimensions: 11x12
Family room
- Level: First
- Area: 384 Square Feet
- Dimensions: 16x24
Kitchen
- Features: Breakfast Bar, Stone Counters
- Level: First
- Area: 169 Square Feet
- Dimensions: 13x13
Living room
- Level: First
- Area: 196 Square Feet
- Dimensions: 14x14
Heating
- Central, Electric
Cooling
- Central Air
Appliances
- Included: Oven, Dishwasher, Dryer, Electric Water Heater, Microwave, Range, Refrigerator, Washer, Water Softener
- Laundry: Inside, Laundry Room
Features
- Ceiling Fan(s), Kitchen/Family Room Combo, Living Room/Dining Room Combo, PrimaryBedroom Upstairs, Walk-In Closet(s)
- Flooring: Carpet, Ceramic Tile, Laminate
- Doors: Sliding Doors
- Windows: Blinds, Storm Window(s), Hurricane Shutters
- Has fireplace: No
Interior area
- Total structure area: 4,127
- Total interior livable area: 3,170 sqft
Video & virtual tour
Property
Parking
- Total spaces: 3
- Parking features: Driveway, Garage Door Opener
- Attached garage spaces: 3
- Has uncovered spaces: Yes
Features
- Levels: Two
- Stories: 2
- Patio & porch: Covered, Patio, Screened
- Exterior features: Sidewalk
- Has private pool: Yes
- Pool features: Gunite, In Ground, Salt Water, Screen Enclosure, Solar Heat
- Has spa: Yes
- Spa features: In Ground
- Has view: Yes
- View description: Water, Lake
- Has water view: Yes
- Water view: Water,Lake
- Waterfront features: Lake Front
Lot
- Size: 0.41 Acres
- Dimensions: 70 x 122
- Features: Sidewalk
- Residential vegetation: Mature Landscaping, Trees/Landscaped
Details
- Parcel number: 322816149650000280
- Special conditions: None
Construction
Type & style
- Home type: SingleFamily
- Property subtype: Single Family Residence
Materials
- Block, Stucco
- Foundation: Slab
- Roof: Tile
Condition
- New construction: No
- Year built: 2005
Utilities & green energy
- Sewer: Public Sewer
- Water: Public
- Utilities for property: Cable Available, Electricity Connected, Public, Sprinkler Recycled
Community & HOA
Community
- Features: Buyer Approval Required, Deed Restrictions, Gated Community - No Guard, Sidewalks
- Subdivision: CHAUTAUQUA LAKE ESTATES
HOA
- Has HOA: Yes
- HOA fee: $185 monthly
- HOA name: Proactive Management
- HOA phone: 727-942-4755
- Pet fee: $0 monthly
Location
- Region: Clearwater
Financial & listing details
- Price per square foot: $284/sqft
- Tax assessed value: $684,219
- Annual tax amount: $6,242
- Date on market: 3/7/2025
- Listing terms: Cash,Conventional
- Ownership: Fee Simple
- Total actual rent: 0
- Electric utility on property: Yes
- Road surface type: Paved