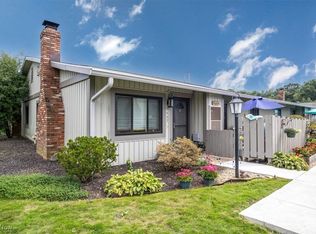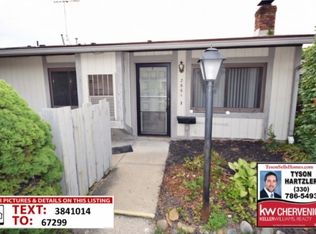Sold for $146,000 on 07/02/25
$146,000
2665 Mull Ave #19-C, Copley, OH 44321
2beds
864sqft
Condominium
Built in 1979
-- sqft lot
$139,500 Zestimate®
$169/sqft
$1,334 Estimated rent
Home value
$139,500
$133,000 - $146,000
$1,334/mo
Zestimate® history
Loading...
Owner options
Explore your selling options
What's special
Move right into this fully updated ranch-style condo featuring brand-new carpet and fresh paint throughout! The spacious living room offers vaulted ceilings and a stunning stone fireplace, flowing into the dining area and updated kitchen with oak cabinets, tiled backsplash, and countertops. The spare bedroom includes a large closet with new organizers, while the primary suite boasts four closets and a beautiful en suite with a fully tiled walk-in shower. An additional half bath is conveniently located off the laundry room. Relax on your patio or enjoy what the community at Copley Village has to offer, a community pool, clubhouse, pond, and playground. Don't wait; schedule your showing today!
Zillow last checked: 8 hours ago
Listing updated: July 08, 2025 at 07:20am
Listing Provided by:
Betsy Henn betsyhennRealtor@gmail.com440-567-4400,
Berkshire Hathaway HomeServices Stouffer Realty
Bought with:
Sheila S Eaton, 302709
Howard Hanna
Source: MLS Now,MLS#: 5131076 Originating MLS: Akron Cleveland Association of REALTORS
Originating MLS: Akron Cleveland Association of REALTORS
Facts & features
Interior
Bedrooms & bathrooms
- Bedrooms: 2
- Bathrooms: 2
- Full bathrooms: 1
- 1/2 bathrooms: 1
- Main level bathrooms: 2
- Main level bedrooms: 2
Primary bedroom
- Description: Flooring: Luxury Vinyl Tile
- Level: First
- Dimensions: 12 x 10
Bedroom
- Description: Flooring: Carpet
- Level: First
- Dimensions: 12 x 11
Dining room
- Description: Flooring: Carpet
- Level: First
- Dimensions: 13 x 11
Kitchen
- Description: Flooring: Tile
- Level: First
- Dimensions: 14 x 12
Living room
- Description: Flooring: Carpet
- Features: Fireplace
- Level: First
- Dimensions: 14 x 13
Heating
- Forced Air, Heat Pump
Cooling
- Central Air
Appliances
- Included: Dryer, Dishwasher, Range, Refrigerator, Washer
- Laundry: Main Level, In Unit
Features
- Basement: None
- Number of fireplaces: 1
- Fireplace features: Gas, Living Room
Interior area
- Total structure area: 864
- Total interior livable area: 864 sqft
- Finished area above ground: 864
Property
Parking
- Total spaces: 1
- Parking features: Carport
- Carport spaces: 1
Features
- Levels: One
- Stories: 1
- Patio & porch: Patio
- Has private pool: Yes
- Pool features: Community
Details
- Parcel number: 1504263
Construction
Type & style
- Home type: Condo
- Architectural style: Ranch
- Property subtype: Condominium
- Attached to another structure: Yes
Materials
- Vinyl Siding
- Foundation: Slab
- Roof: Asphalt,Fiberglass
Condition
- Year built: 1979
Utilities & green energy
- Sewer: Public Sewer
- Water: Public
Community & neighborhood
Community
- Community features: Common Grounds/Area, Playground, Pool
Location
- Region: Copley
- Subdivision: Copley Village Condo
HOA & financial
HOA
- Has HOA: Yes
- HOA fee: $319 monthly
- Services included: Association Management, Common Area Maintenance, Insurance, Maintenance Grounds, Maintenance Structure, Parking, Recreation Facilities, Sewer, Snow Removal, Trash, Water
- Association name: Copley Village Condo Assoc I
Price history
| Date | Event | Price |
|---|---|---|
| 7/2/2025 | Sold | $146,000+4.3%$169/sqft |
Source: | ||
| 6/17/2025 | Pending sale | $140,000$162/sqft |
Source: | ||
| 6/14/2025 | Listed for sale | $140,000+125.8%$162/sqft |
Source: | ||
| 2/1/2019 | Sold | $62,000-11.4%$72/sqft |
Source: | ||
| 11/9/2018 | Price change | $70,000-6.5%$81/sqft |
Source: Keller Williams Realty Legacy Group #4003102 | ||
Public tax history
| Year | Property taxes | Tax assessment |
|---|---|---|
| 2024 | $1,596 +4.7% | $26,410 |
| 2023 | $1,524 +16.9% | $26,410 +44.4% |
| 2022 | $1,304 +7.5% | $18,288 |
Find assessor info on the county website
Neighborhood: 44321
Nearby schools
GreatSchools rating
- 6/10Copley-Fairlawn Middle SchoolGrades: 5-8Distance: 1.5 mi
- 8/10Copley High SchoolGrades: 9-12Distance: 2 mi
- 6/10Herberich Primary Elementary SchoolGrades: K-4Distance: 2.6 mi
Schools provided by the listing agent
- District: Copley-Fairlawn CSD - 7703
Source: MLS Now. This data may not be complete. We recommend contacting the local school district to confirm school assignments for this home.
Get a cash offer in 3 minutes
Find out how much your home could sell for in as little as 3 minutes with a no-obligation cash offer.
Estimated market value
$139,500
Get a cash offer in 3 minutes
Find out how much your home could sell for in as little as 3 minutes with a no-obligation cash offer.
Estimated market value
$139,500

