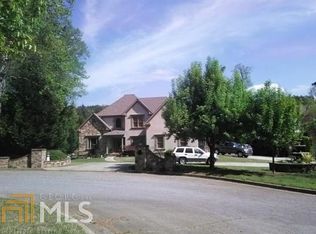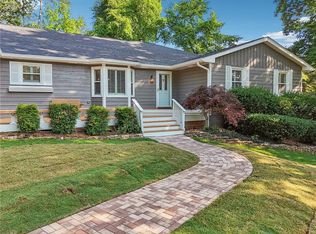Closed
$745,000
2665 Nesbit Trl, Alpharetta, GA 30022
5beds
4,042sqft
Single Family Residence
Built in 1999
0.86 Acres Lot
$759,200 Zestimate®
$184/sqft
$4,424 Estimated rent
Home value
$759,200
$691,000 - $835,000
$4,424/mo
Zestimate® history
Loading...
Owner options
Explore your selling options
What's special
Beautiful traditional two-story stucco and stone home in an ultra-quiet cut-du-sac. The neighborhood is meticulously maintained with no HOA. Home has professional landscaping and sits on almost a full acre. Home has 5 bedrooms, 3 full baths, 1 half bath, and a fully finished basement with a side entry. Master is on the main level. Hardwood flooring throughout the first and second floors and tile in all of the bathrooms and the basement. The basement can be used as an in-law suite or as potential rental income. It is equipped with a bedroom, full bathroom, walk-in closet, full kitchen, dining room, living room, separate laundry room, and a covered patio.
Zillow last checked: 8 hours ago
Listing updated: September 04, 2024 at 09:08am
Listed by:
Fibia Foghis 770-823-1321,
Virtual Properties Realty.com
Bought with:
Non Mls Salesperson, 417555
Non-Mls Company
Source: GAMLS,MLS#: 10325837
Facts & features
Interior
Bedrooms & bathrooms
- Bedrooms: 5
- Bathrooms: 4
- Full bathrooms: 3
- 1/2 bathrooms: 1
- Main level bathrooms: 1
- Main level bedrooms: 1
Dining room
- Features: Separate Room
Heating
- Forced Air
Cooling
- Central Air
Appliances
- Included: Convection Oven, Dishwasher, Gas Water Heater, Oven/Range (Combo), Refrigerator, Stainless Steel Appliance(s)
- Laundry: Common Area
Features
- Bookcases, Double Vanity, High Ceilings, In-Law Floorplan, Master On Main Level, Separate Shower, Soaking Tub, Tile Bath, Entrance Foyer, Vaulted Ceiling(s), Walk-In Closet(s)
- Flooring: Hardwood, Tile
- Basement: Bath Finished,Exterior Entry,Finished,Full
- Number of fireplaces: 1
Interior area
- Total structure area: 4,042
- Total interior livable area: 4,042 sqft
- Finished area above ground: 2,642
- Finished area below ground: 1,400
Property
Parking
- Parking features: Attached
- Has attached garage: Yes
Features
- Levels: Two
- Stories: 2
- Patio & porch: Deck
- Exterior features: Gas Grill
- Has spa: Yes
- Spa features: Bath
Lot
- Size: 0.86 Acres
- Features: Cul-De-Sac
Details
- Additional structures: Shed(s)
- Parcel number: 12 292107850073
Construction
Type & style
- Home type: SingleFamily
- Architectural style: Traditional
- Property subtype: Single Family Residence
Materials
- Stone, Stucco, Synthetic Stucco
- Roof: Composition
Condition
- Updated/Remodeled
- New construction: No
- Year built: 1999
Utilities & green energy
- Sewer: Public Sewer
- Water: Public
- Utilities for property: Sewer Connected
Community & neighborhood
Community
- Community features: None
Location
- Region: Alpharetta
- Subdivision: Rivercrest
HOA & financial
HOA
- Has HOA: No
- Services included: None
Other
Other facts
- Listing agreement: Exclusive Right To Sell
Price history
| Date | Event | Price |
|---|---|---|
| 9/16/2025 | Listing removed | $670,000-10.1%$166/sqft |
Source: | ||
| 8/30/2024 | Sold | $745,000-1.8%$184/sqft |
Source: | ||
| 8/6/2024 | Pending sale | $759,000$188/sqft |
Source: | ||
| 6/25/2024 | Price change | $759,000-0.1%$188/sqft |
Source: | ||
| 6/11/2024 | Listed for sale | $759,900+13.4%$188/sqft |
Source: Owner | ||
Public tax history
| Year | Property taxes | Tax assessment |
|---|---|---|
| 2024 | -- | $252,240 +4.9% |
| 2023 | $6,299 +16.4% | $240,520 +16.9% |
| 2022 | $5,412 +12.9% | $205,720 +16.4% |
Find assessor info on the county website
Neighborhood: 30022
Nearby schools
GreatSchools rating
- 8/10Hillside Elementary SchoolGrades: PK-5Distance: 0.8 mi
- 6/10Holcomb Bridge Middle SchoolGrades: 6-8Distance: 0.9 mi
- 7/10Centennial High SchoolGrades: 9-12Distance: 0.5 mi
Schools provided by the listing agent
- Elementary: River Eves
- Middle: Holcomb Bridge
- High: Centennial
Source: GAMLS. This data may not be complete. We recommend contacting the local school district to confirm school assignments for this home.
Get a cash offer in 3 minutes
Find out how much your home could sell for in as little as 3 minutes with a no-obligation cash offer.
Estimated market value
$759,200
Get a cash offer in 3 minutes
Find out how much your home could sell for in as little as 3 minutes with a no-obligation cash offer.
Estimated market value
$759,200

