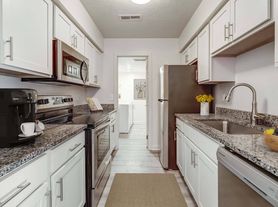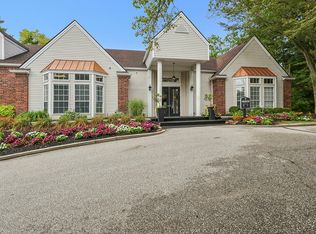SPARKLING CAPE COD IN BEAUTIFUL CONDITION!
Wide open floor plan with over $70,000 in recent improvements
3 bedrooms; 2 on main floor, master upstairs
2 full bathrooms
Basement completely waterproofed
High efficiency furnace and A/C (thoroughly serviced)
Duct work professionally cleaned
Upgraded kitchen cabinets with granite countertops
Stainless steel appliances including: gas range w/ overhead microwave, dishwasher, double bowl sink with garbage disposal, french door refrigerator
Center island with granite countertop
Hardwood floors throughout (restored, stained with three coats of clear)
New high efficiency vinyl windows
New roof & gutters
New doors throughout with new nickel hardware
New woodwork throughout
New ceiling fans & light fixtures
Fabulous master suite with 13'x8' walk-in closet and gorgeous master bath with 5' shower
New 2-car garage w/ electric opener
New concrete drive with turn around pad
Enclosed front porch
5' solid wood privacy fenced yard
Over 1,700 sq ft of remodeled living space; owner will provide professional lawn service
Tenant pays all utilities
No smoking. No pets
Minimum 2-year lease with 1-month security deposit
Move in ready November 3, 2025
Renter responsible for all utilities (including trash).
No pets, no smoking, two (2) year minimum lease
House for rent
Accepts Zillow applications
$2,400/mo
26650 Detroit Rd, Westlake, OH 44145
3beds
1,700sqft
Price may not include required fees and charges.
Single family residence
Available Mon Nov 3 2025
No pets
Central air
In unit laundry
Detached parking
Forced air
What's special
Wide open floor planFabulous master suiteGorgeous master bathStainless steel appliancesGranite countertopsRemodeled living spaceNew doors
- 1 day |
- -- |
- -- |
Travel times
Facts & features
Interior
Bedrooms & bathrooms
- Bedrooms: 3
- Bathrooms: 2
- Full bathrooms: 2
Heating
- Forced Air
Cooling
- Central Air
Appliances
- Included: Dishwasher, Dryer, Freezer, Microwave, Oven, Refrigerator, Washer
- Laundry: In Unit
Features
- Walk In Closet
- Flooring: Hardwood
Interior area
- Total interior livable area: 1,700 sqft
Property
Parking
- Parking features: Detached
- Details: Contact manager
Features
- Exterior features: Garbage not included in rent, Heating system: Forced Air, No Utilities included in rent, Walk In Closet
Details
- Parcel number: 21305014
Construction
Type & style
- Home type: SingleFamily
- Property subtype: Single Family Residence
Community & HOA
Location
- Region: Westlake
Financial & listing details
- Lease term: 1 Year
Price history
| Date | Event | Price |
|---|---|---|
| 10/14/2025 | Listed for rent | $2,400+29.7%$1/sqft |
Source: Zillow Rentals | ||
| 6/29/2020 | Listing removed | $1,850$1/sqft |
Source: On Target Realty, Inc. #4165087 | ||
| 6/28/2020 | Sold | $1,850-98.9%$1/sqft |
Source: | ||
| 4/25/2020 | Price change | $1,850-7.5%$1/sqft |
Source: On Target Realty, Inc. #4165087 | ||
| 2/4/2020 | Listed for rent | $2,000$1/sqft |
Source: On Target Realty, Inc. #4165087 | ||

