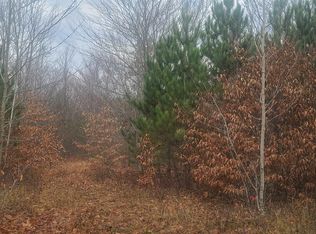Sold for $359,900
$359,900
2666 Pontius Rd SE, Kalkaska, MI 49646
3beds
1,622sqft
Single Family Residence
Built in 1977
1.5 Acres Lot
$360,000 Zestimate®
$222/sqft
$2,471 Estimated rent
Home value
$360,000
Estimated sales range
Not available
$2,471/mo
Zestimate® history
Loading...
Owner options
Explore your selling options
What's special
Tucked away down a quiet dirt road in the heart of farm country, this beautifully updated 3-bedroom, 3-bathroom home offers the perfect blend of privacy, space, and charm. This is an outdoor lover's dream with space for a garden, ATV riding and the free-range chickens you've always dreamed of. The large outbuilding (32x48), with electric, gives ample space for storing all kinds of toys - including a RV hook-up. Last minute fishing plans are easy with the home situated 2 miles from East Lake's public boat launch. Inside you will find thoughtful updates from the charming foyer to the primary bathroom and the cozy fireplace in the living room. This property has been well cared for, thoughtfully updated with new carpet, siding, and windows in 2024 as well as a new roof in 2020. Also included with the property is a double water filtration system and an on-demand generator.
Zillow last checked: 8 hours ago
Listing updated: August 29, 2025 at 12:47pm
Listed by:
Michelle Keene 231-941-4500,
REMAX Bayshore - Union St TC 231-941-4500
Bought with:
Robert Brick, 6502134537
REMAX Bayshore - W Bay Shore Dr TC
Source: NGLRMLS,MLS#: 1936811
Facts & features
Interior
Bedrooms & bathrooms
- Bedrooms: 3
- Bathrooms: 3
- Full bathrooms: 1
- 3/4 bathrooms: 1
- 1/2 bathrooms: 1
- Main level bathrooms: 3
- Main level bedrooms: 3
Primary bedroom
- Level: Main
- Area: 89.18
- Dimensions: 9.8 x 9.1
Bedroom 2
- Level: Main
- Area: 124.74
- Dimensions: 9.9 x 12.6
Bedroom 3
- Level: Main
- Area: 184.84
- Dimensions: 14.11 x 13.1
Primary bathroom
- Features: Private
Dining room
- Level: Main
- Area: 142.41
- Dimensions: 14.1 x 10.1
Kitchen
- Level: Main
- Area: 167.91
- Dimensions: 11.9 x 14.11
Living room
- Level: Main
- Area: 311.77
- Dimensions: 27.11 x 11.5
Heating
- Baseboard, Propane, Fireplace(s)
Appliances
- Included: Refrigerator, Oven/Range, Disposal, Dishwasher, Microwave, Water Softener Owned, Washer, Dryer, Water Filtration System, Freezer, Exhaust Fan, Electric Water Heater
- Laundry: Main Level
Features
- Entrance Foyer, Drywall, Ceiling Fan(s), WiFi
- Flooring: Carpet
- Basement: Full,Partial
- Has fireplace: Yes
- Fireplace features: Stove, Electric
Interior area
- Total structure area: 1,622
- Total interior livable area: 1,622 sqft
- Finished area above ground: 1,622
- Finished area below ground: 0
Property
Parking
- Total spaces: 1
- Parking features: Attached, Concrete Floors, RV Access/Parking, Gravel
- Attached garage spaces: 1
- Details: RV Parking
Accessibility
- Accessibility features: None
Features
- Patio & porch: Porch
- Exterior features: Dog Pen
- Has view: Yes
- View description: Countryside View, Seasonal View
- Waterfront features: None
Lot
- Size: 1.50 Acres
- Dimensions: 287 x 228
- Features: Wooded-Hardwoods, Working Farm, Farm, Cleared, Metes and Bounds
Details
- Additional structures: Pole Building(s), Shed(s)
- Parcel number: 01001100401
- Zoning description: Residential
Construction
Type & style
- Home type: SingleFamily
- Architectural style: Ranch
- Property subtype: Single Family Residence
Materials
- Frame, Vinyl Siding
- Foundation: Block
- Roof: Asphalt
Condition
- New construction: No
- Year built: 1977
Utilities & green energy
- Sewer: Private Sewer
- Water: Private
Community & neighborhood
Security
- Security features: Smoke Detector(s)
Community
- Community features: None
Location
- Region: Kalkaska
- Subdivision: None
HOA & financial
HOA
- Services included: None
Other
Other facts
- Listing agreement: Exclusive Right Sell
- Price range: $359.9K - $359.9K
- Listing terms: Conventional,Cash,FHA,VA Loan
- Ownership type: Private Owner
- Road surface type: Gravel
Price history
| Date | Event | Price |
|---|---|---|
| 8/27/2025 | Sold | $359,900$222/sqft |
Source: | ||
| 7/29/2025 | Pending sale | $359,900$222/sqft |
Source: | ||
| 7/25/2025 | Listed for sale | $359,900$222/sqft |
Source: | ||
Public tax history
| Year | Property taxes | Tax assessment |
|---|---|---|
| 2024 | $1,076 +7.4% | $126,200 +18.6% |
| 2023 | $1,002 +5% | $106,400 +23.6% |
| 2022 | $954 | $86,100 +18.6% |
Find assessor info on the county website
Neighborhood: 49646
Nearby schools
GreatSchools rating
- 5/10Kalkaska Middle SchoolGrades: 6-8Distance: 6 mi
- 7/10Kalkaska High SchoolGrades: 9-12Distance: 5.6 mi
Schools provided by the listing agent
- District: Kalkaska Public Schools
Source: NGLRMLS. This data may not be complete. We recommend contacting the local school district to confirm school assignments for this home.
Get pre-qualified for a loan
At Zillow Home Loans, we can pre-qualify you in as little as 5 minutes with no impact to your credit score.An equal housing lender. NMLS #10287.
