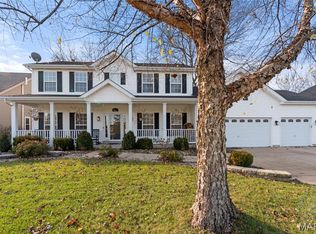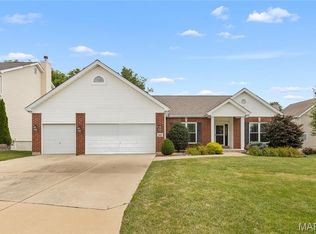Diane Patershuk 314-477-7673,
Berkshire Hathaway HomeServices Alliance Real Estate,
Rod Patershuk 314-997-7600,
Berkshire Hathaway HomeServices Alliance Real Estate
2667 Breckenridge Cir, O Fallon, MO 63368
Home value
$514,400
$489,000 - $540,000
$2,761/mo
Loading...
Owner options
Explore your selling options
What's special
Zillow last checked: 8 hours ago
Listing updated: April 28, 2025 at 05:24pm
Diane Patershuk 314-477-7673,
Berkshire Hathaway HomeServices Alliance Real Estate,
Rod Patershuk 314-997-7600,
Berkshire Hathaway HomeServices Alliance Real Estate
Shannon Cusumano, 2010041979
Worth Clark Realty
Facts & features
Interior
Bedrooms & bathrooms
- Bedrooms: 3
- Bathrooms: 3
- Full bathrooms: 2
- 1/2 bathrooms: 1
- Main level bathrooms: 3
- Main level bedrooms: 3
Bedroom
- Features: Floor Covering: Carpeting
- Level: Main
- Area: 144
- Dimensions: 12x12
Bedroom
- Features: Floor Covering: Carpeting
- Level: Main
- Area: 156
- Dimensions: 13x12
Primary bathroom
- Features: Floor Covering: Carpeting
- Level: Main
- Area: 255
- Dimensions: 17x15
Breakfast room
- Features: Floor Covering: Wood
- Level: Main
- Area: 135
- Dimensions: 15x9
Dining room
- Features: Floor Covering: Carpeting
- Level: Main
- Area: 168
- Dimensions: 14x12
Great room
- Features: Floor Covering: Carpeting
- Level: Main
- Area: 432
- Dimensions: 24x18
Hearth room
- Features: Floor Covering: Wood
- Level: Main
- Area: 195
- Dimensions: 15x13
Kitchen
- Features: Floor Covering: Wood
- Level: Main
- Area: 224
- Dimensions: 16x14
Laundry
- Features: Floor Covering: Wood
- Level: Main
- Area: 48
- Dimensions: 8x6
Heating
- Natural Gas, Forced Air
Cooling
- Ceiling Fan(s), Central Air, Electric
Appliances
- Included: Gas Water Heater
- Laundry: Main Level
Features
- Breakfast Bar, Breakfast Room, Kitchen Island, Custom Cabinetry, Granite Counters, Pantry, Entrance Foyer, Double Vanity, Tub, Separate Dining
- Has basement: Yes
- Number of fireplaces: 1
- Fireplace features: Kitchen
Interior area
- Total structure area: 2,458
- Total interior livable area: 2,458 sqft
- Finished area above ground: 2,458
- Finished area below ground: 0
Property
Parking
- Total spaces: 3
- Parking features: Attached, Garage, Garage Door Opener, Oversized
- Attached garage spaces: 3
Features
- Levels: One
Lot
- Size: 0.25 Acres
- Dimensions: 10,890
Details
- Parcel number: 200668563000178.0000000
- Special conditions: Standard
Construction
Type & style
- Home type: SingleFamily
- Architectural style: Atrium,Traditional
- Property subtype: Single Family Residence
Materials
- Aluminum Siding, Stone Veneer, Brick Veneer
Condition
- Year built: 2005
Utilities & green energy
- Sewer: Public Sewer
- Water: Public
- Utilities for property: Natural Gas Available
Community & neighborhood
Location
- Region: O Fallon
- Subdivision: Vlgs At Hutchings Farm #2
HOA & financial
HOA
- HOA fee: $450 annually
- Services included: Other
Other
Other facts
- Listing terms: Cash,Conventional,FHA
- Ownership: Private
Price history
| Date | Event | Price |
|---|---|---|
| 8/24/2023 | Sold | -- |
Source: | ||
| 7/26/2023 | Pending sale | $469,900$191/sqft |
Source: | ||
| 7/23/2023 | Listed for sale | $469,900+51.6%$191/sqft |
Source: | ||
| 7/6/2015 | Sold | -- |
Source: | ||
| 6/11/2015 | Pending sale | $310,000$126/sqft |
Source: Bruce Allmon Properties #15024942 | ||
Public tax history
| Year | Property taxes | Tax assessment |
|---|---|---|
| 2024 | $5,476 0% | $83,043 |
| 2023 | $5,479 +7.1% | $83,043 +15.1% |
| 2022 | $5,115 | $72,148 |
Find assessor info on the county website
Neighborhood: 63368
Nearby schools
GreatSchools rating
- 9/10Emge Elementary SchoolGrades: K-5Distance: 0.6 mi
- 8/10Ft. Zumwalt South Middle SchoolGrades: 6-8Distance: 0.7 mi
- 9/10Ft. Zumwalt South High SchoolGrades: 9-12Distance: 1.6 mi
Schools provided by the listing agent
- Elementary: Emge Elem.
- Middle: Ft. Zumwalt West Middle
- High: Ft. Zumwalt West High
Source: MARIS. This data may not be complete. We recommend contacting the local school district to confirm school assignments for this home.
Get a cash offer in 3 minutes
Find out how much your home could sell for in as little as 3 minutes with a no-obligation cash offer.
$514,400
Get a cash offer in 3 minutes
Find out how much your home could sell for in as little as 3 minutes with a no-obligation cash offer.
$514,400

