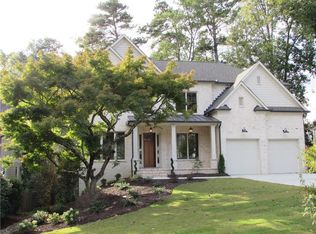Closed
$860,000
2667 N Thompson Rd, Atlanta, GA 30319
3beds
--sqft
Single Family Residence, Residential
Built in 1951
0.3 Acres Lot
$835,500 Zestimate®
$--/sqft
$2,972 Estimated rent
Home value
$835,500
$752,000 - $927,000
$2,972/mo
Zestimate® history
Loading...
Owner options
Explore your selling options
What's special
Ashford Park jewel box on one of the best streets! Picture perfect bungalow with open floor plan, abundant natural light, hardwood floors, crown molding and a rare two living spaces. Welcoming front porch leads to separate living room with recessed lighting and separate dining room. Renovated kitchen with white cabinets, granite countertops and SS appliances opens to family room with gas stone fireplace. True laundry room with storage and powder bath. The spacious primary suite is a rare find in this price point and includes a sitting area. Beautiful renovated primary bathroom with wood beams, marble countertops on the double vanity, large soaking tub, and deluxe shower with multiple rainheads, plus custom built in storage. Primary bedroom includes a coffered ceilings and his and her closets. Third bedroom makes for great flex space, as an office or nursery including a Murphy Bed. Spacious deck off the family room overlooking large level backyard with plenty of room for parking or an opportunity to expand or add a garage. Shed for storage located in backyard and privacy gate on left side of house. Tankless water heater is 5 years old. Excellent proximity to walk to Dresden restaurants, shopping, parks, and Ashford Park playground. Don't miss this one!!
Zillow last checked: 8 hours ago
Listing updated: October 21, 2024 at 11:33am
Listing Provided by:
ELIZABETH KING,
Dorsey Alston Realtors
Bought with:
Kathryn Crabtree, 359932
Atlanta Fine Homes Sotheby's International
Source: FMLS GA,MLS#: 7456805
Facts & features
Interior
Bedrooms & bathrooms
- Bedrooms: 3
- Bathrooms: 3
- Full bathrooms: 2
- 1/2 bathrooms: 1
- Main level bathrooms: 2
- Main level bedrooms: 3
Primary bedroom
- Features: Master on Main, Oversized Master
- Level: Master on Main, Oversized Master
Bedroom
- Features: Master on Main, Oversized Master
Primary bathroom
- Features: Double Vanity, Separate His/Hers, Separate Tub/Shower, Vaulted Ceiling(s)
Dining room
- Features: Open Concept, Separate Dining Room
Kitchen
- Features: Cabinets White, Stone Counters, View to Family Room
Heating
- Natural Gas
Cooling
- Ceiling Fan(s), Central Air
Appliances
- Included: Dishwasher, Disposal, Gas Cooktop, Gas Water Heater, Microwave, Refrigerator, Self Cleaning Oven, Tankless Water Heater
- Laundry: In Hall, Laundry Room
Features
- Crown Molding, Double Vanity, High Speed Internet, His and Hers Closets, Recessed Lighting, Vaulted Ceiling(s), Walk-In Closet(s)
- Flooring: Hardwood
- Windows: Plantation Shutters
- Basement: Crawl Space,Exterior Entry
- Attic: Pull Down Stairs
- Number of fireplaces: 1
- Fireplace features: Family Room, Gas Log, Stone
- Common walls with other units/homes: No Common Walls
Interior area
- Total structure area: 0
Property
Parking
- Parking features: Driveway
- Has uncovered spaces: Yes
Accessibility
- Accessibility features: None
Features
- Levels: One
- Stories: 1
- Patio & porch: Deck, Front Porch
- Exterior features: Private Yard, No Dock
- Pool features: None
- Spa features: None
- Fencing: Fenced,Wood
- Has view: Yes
- View description: Other
- Waterfront features: None
- Body of water: None
Lot
- Size: 0.30 Acres
- Dimensions: 210 x 70
- Features: Back Yard
Details
- Additional structures: Shed(s)
- Parcel number: 18 242 08 027
- Other equipment: None
- Horse amenities: None
Construction
Type & style
- Home type: SingleFamily
- Architectural style: Ranch,Traditional
- Property subtype: Single Family Residence, Residential
Materials
- HardiPlank Type
- Foundation: Concrete Perimeter
- Roof: Composition
Condition
- Resale
- New construction: No
- Year built: 1951
Utilities & green energy
- Electric: 220 Volts
- Sewer: Public Sewer
- Water: Public
- Utilities for property: Cable Available, Electricity Available, Natural Gas Available, Phone Available, Sewer Available, Water Available
Green energy
- Energy efficient items: Lighting, Thermostat, Water Heater
- Energy generation: None
- Water conservation: Low-Flow Fixtures
Community & neighborhood
Security
- Security features: Carbon Monoxide Detector(s), Security System Owned, Smoke Detector(s)
Community
- Community features: Near Public Transport, Near Schools, Near Shopping, Park, Playground, Restaurant, Sidewalks, Street Lights
Location
- Region: Atlanta
- Subdivision: Ashford Park
Other
Other facts
- Road surface type: Paved
Price history
| Date | Event | Price |
|---|---|---|
| 10/16/2024 | Sold | $860,000+1.2% |
Source: | ||
| 9/27/2024 | Pending sale | $850,000 |
Source: | ||
| 9/18/2024 | Listed for sale | $850,000+65.5% |
Source: | ||
| 9/2/2016 | Sold | $513,500-2.2% |
Source: | ||
| 8/24/2016 | Pending sale | $525,000 |
Source: RE/MAX Around Atlanta Realty #8054670 Report a problem | ||
Public tax history
| Year | Property taxes | Tax assessment |
|---|---|---|
| 2025 | -- | $335,440 +16.1% |
| 2024 | $8,377 +13.4% | $288,800 +6.6% |
| 2023 | $7,389 -30.4% | $270,960 +4.9% |
Find assessor info on the county website
Neighborhood: Ashford Park
Nearby schools
GreatSchools rating
- 8/10Ashford Park Elementary SchoolGrades: PK-5Distance: 0.7 mi
- 8/10Chamblee Middle SchoolGrades: 6-8Distance: 2.4 mi
- 8/10Chamblee Charter High SchoolGrades: 9-12Distance: 2.5 mi
Schools provided by the listing agent
- Elementary: Ashford Park
- Middle: Chamblee
- High: Chamblee Charter
Source: FMLS GA. This data may not be complete. We recommend contacting the local school district to confirm school assignments for this home.
Get a cash offer in 3 minutes
Find out how much your home could sell for in as little as 3 minutes with a no-obligation cash offer.
Estimated market value
$835,500
