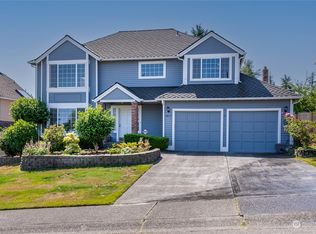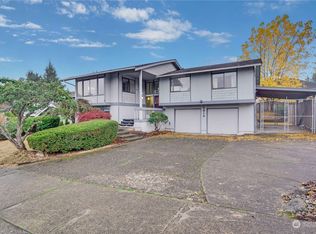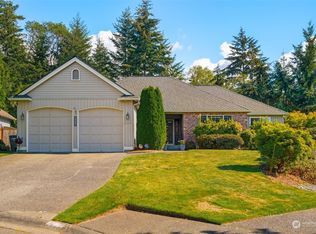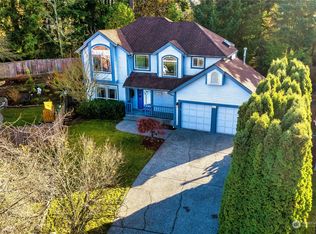Sold
Listed by:
Jessica Birch,
Redfin
Bought with: Berkshire Hathaway HS NW
$705,000
2667 SW 343rd Street, Federal Way, WA 98023
3beds
1,910sqft
Single Family Residence
Built in 1989
7,801.6 Square Feet Lot
$672,100 Zestimate®
$369/sqft
$2,981 Estimated rent
Home value
$672,100
$638,000 - $706,000
$2,981/mo
Zestimate® history
Loading...
Owner options
Explore your selling options
What's special
Welcome home! This spacious 3-bed, 2-bath rambler is situated on a gorgeous corner lot in GrousePointe Estates. The kitchen is nicely appointed with Stainless Steel appliances and granite counters. Vaulted ceilings enhance the open, inviting feel, while newly shampooed carpets add a touch of comfort. The primary suite includes a walk in closet and attached 5 piece bath. This spring, relax in the private, low maintenance backyard featuring mature rhododendrons and other gorgeous garden space. Don't miss the chance to own this gem in a sought-after neighborhood. Schedule your tour today!
Zillow last checked: 8 hours ago
Listing updated: February 15, 2024 at 12:03pm
Offers reviewed: Jan 16
Listed by:
Jessica Birch,
Redfin
Bought with:
Ruta Bastiene, 18646
Berkshire Hathaway HS NW
Source: NWMLS,MLS#: 2189907
Facts & features
Interior
Bedrooms & bathrooms
- Bedrooms: 3
- Bathrooms: 2
- Full bathrooms: 2
- Main level bedrooms: 3
Primary bedroom
- Level: Main
Bedroom
- Level: Main
Bedroom
- Level: Main
Bathroom full
- Level: Main
Bathroom full
- Level: Main
Dining room
- Level: Main
Entry hall
- Level: Main
Family room
- Level: Main
Kitchen with eating space
- Level: Main
Living room
- Level: Main
Utility room
- Level: Main
Heating
- Fireplace(s), Forced Air
Cooling
- None
Appliances
- Included: Dishwasher_, Dryer, Microwave_, Refrigerator_, Washer, Dishwasher, Microwave, Refrigerator, Water Heater: Gas, Water Heater Location: Garage
Features
- Bath Off Primary, Dining Room
- Flooring: Hardwood, Vinyl, Carpet
- Windows: Double Pane/Storm Window
- Basement: None
- Number of fireplaces: 1
- Fireplace features: Gas, Main Level: 1, Fireplace
Interior area
- Total structure area: 1,910
- Total interior livable area: 1,910 sqft
Property
Parking
- Total spaces: 2
- Parking features: Attached Garage
- Attached garage spaces: 2
Features
- Levels: One
- Stories: 1
- Entry location: Main
- Patio & porch: Hardwood, Wall to Wall Carpet, Bath Off Primary, Double Pane/Storm Window, Dining Room, Sprinkler System, Vaulted Ceiling(s), Walk-In Closet(s), Fireplace, Water Heater
Lot
- Size: 7,801 sqft
- Features: Corner Lot, Cul-De-Sac, Paved, Sidewalk, Cable TV, Fenced-Fully, Gas Available, Patio
- Topography: Level
- Residential vegetation: Garden Space
Details
- Parcel number: 2944500060
- Special conditions: Standard
Construction
Type & style
- Home type: SingleFamily
- Property subtype: Single Family Residence
Materials
- Brick, Wood Products
- Foundation: Poured Concrete
- Roof: Composition
Condition
- Year built: 1989
Utilities & green energy
- Electric: Company: PSE
- Sewer: Sewer Connected, Company: Lake Haven Water District
- Water: Public, Company: Lake Haven Water District
Community & neighborhood
Community
- Community features: CCRs
Location
- Region: Federal Way
- Subdivision: Federal Way
HOA & financial
HOA
- HOA fee: $200 annually
- Association phone: 253-952-2636
Other
Other facts
- Listing terms: Cash Out,Conventional,FHA,VA Loan
- Cumulative days on market: 468 days
Price history
| Date | Event | Price |
|---|---|---|
| 2/15/2024 | Sold | $705,000+7.9%$369/sqft |
Source: | ||
| 1/17/2024 | Pending sale | $653,300$342/sqft |
Source: | ||
| 1/12/2024 | Listed for sale | $653,300+71.9%$342/sqft |
Source: | ||
| 5/22/2008 | Sold | $380,000-2.6%$199/sqft |
Source: | ||
| 5/1/2008 | Listed for sale | $389,950+85.7%$204/sqft |
Source: Postlets #28044919 | ||
Public tax history
| Year | Property taxes | Tax assessment |
|---|---|---|
| 2024 | $5,931 +0.4% | $595,000 +10.4% |
| 2023 | $5,908 +2.7% | $539,000 -7.9% |
| 2022 | $5,752 +2.9% | $585,000 +18.4% |
Find assessor info on the county website
Neighborhood: Twin Lakes
Nearby schools
GreatSchools rating
- 6/10Green Gables Elementary SchoolGrades: PK-5Distance: 1.5 mi
- 3/10Technology Access Foundation Academy at SaghalieGrades: 6-12Distance: 0.7 mi
- 3/10Decatur High SchoolGrades: 9-12Distance: 1.6 mi

Get pre-qualified for a loan
At Zillow Home Loans, we can pre-qualify you in as little as 5 minutes with no impact to your credit score.An equal housing lender. NMLS #10287.
Sell for more on Zillow
Get a free Zillow Showcase℠ listing and you could sell for .
$672,100
2% more+ $13,442
With Zillow Showcase(estimated)
$685,542


