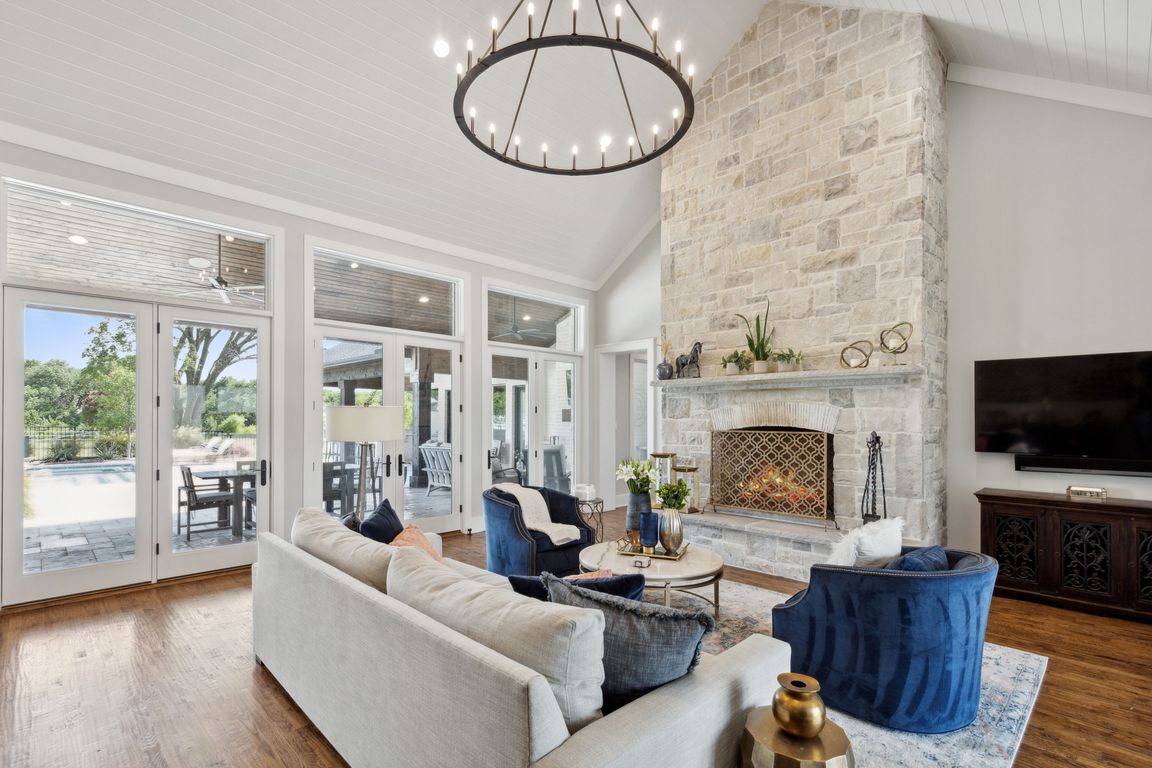
For sale
$5,300,000
6beds
6,348sqft
7851 Meadow Hill Dr, Frisco, TX 75033
6beds
6,348sqft
Single family residence
Built in 2018
4.98 Acres
5 Attached garage spaces
$835 price/sqft
What's special
Floor-to-ceiling stone fireplaceMother-in-law suiteHot tubPlush carpetBackyard viewResort-style poolDining room
Experience the perfect blend of luxury, privacy and resort-style living at 7851 Meadow Hill. An incredible custom estate on nearly 5 Ag-Exempt acres! Upon arrival, you’re welcomed by a beautifully upgraded $14K front porch, a charming circle drive & French doors that give a first look into the home’s sophisticated interior. Newly renovated chef’s ...
- 215 days |
- 2,756 |
- 111 |
Source: NTREIS,MLS#: 20871245
Travel times
Kitchen
Living Room
Primary Bedroom
Zillow last checked: 7 hours ago
Listing updated: September 30, 2025 at 08:33am
Listed by:
Jeff Cheney 0505010 972-965-0169,
Monument Realty 214-705-7827
Source: NTREIS,MLS#: 20871245
Facts & features
Interior
Bedrooms & bathrooms
- Bedrooms: 6
- Bathrooms: 6
- Full bathrooms: 5
- 1/2 bathrooms: 1
Primary bedroom
- Features: Walk-In Closet(s)
- Level: First
- Dimensions: 17 x 14
Primary bedroom
- Features: Built-in Features, Ceiling Fan(s), Double Vanity, En Suite Bathroom, Separate Shower, Walk-In Closet(s)
- Level: First
- Dimensions: 17 x 14
Bedroom
- Level: First
- Dimensions: 14 x 14
Bedroom
- Features: Walk-In Closet(s)
- Level: First
- Dimensions: 14 x 12
Bedroom
- Features: Walk-In Closet(s)
- Level: First
- Dimensions: 15 x 12
Bedroom
- Level: Second
- Dimensions: 21 x 15
Primary bathroom
- Features: Built-in Features, Closet Cabinetry, Dual Sinks, Double Vanity, En Suite Bathroom, Hollywood Bath, Stone Counters, Separate Shower, Walk-In Closet(s)
- Level: First
- Dimensions: 19 x 14
Dining room
- Level: First
- Dimensions: 15 x 12
Kitchen
- Features: Breakfast Bar, Built-in Features, Eat-in Kitchen, Kitchen Island, Stone Counters, Sink, Walk-In Pantry
- Level: First
- Dimensions: 25 x 21
Living room
- Features: Fireplace
- Level: First
- Dimensions: 21 x 21
Living room
- Features: Ceiling Fan(s)
- Level: Second
- Dimensions: 20 x 14
Media room
- Level: First
- Dimensions: 17 x 14
Office
- Features: Built-in Features
- Level: First
- Dimensions: 10 x 6
Utility room
- Features: Built-in Features, Utility Room, Utility Sink
- Level: First
- Dimensions: 11 x 7
Heating
- Central
Cooling
- Central Air, Ceiling Fan(s)
Appliances
- Included: Some Gas Appliances, Built-In Gas Range, Built-In Refrigerator, Double Oven, Dishwasher, Gas Cooktop, Disposal, Gas Water Heater, Microwave, Plumbed For Gas, Range, Some Commercial Grade, Tankless Water Heater, Vented Exhaust Fan, Wine Cooler
Features
- Wet Bar, Built-in Features, Cathedral Ceiling(s), Decorative/Designer Lighting Fixtures, Double Vanity, Eat-in Kitchen, High Speed Internet, In-Law Floorplan, Kitchen Island, Multiple Master Suites, Open Floorplan, Pantry, Paneling/Wainscoting, Smart Home, Cable TV, Vaulted Ceiling(s), Wired for Data, Walk-In Closet(s), Wired for Sound
- Flooring: Carpet, Ceramic Tile, Hardwood
- Has basement: No
- Number of fireplaces: 2
- Fireplace features: Decorative, Gas Starter, Living Room, Outside, Raised Hearth, Wood Burning
Interior area
- Total interior livable area: 6,348 sqft
Video & virtual tour
Property
Parking
- Total spaces: 10
- Parking features: Additional Parking, Circular Driveway, Epoxy Flooring, Garage, Garage Door Opener, Oversized, Garage Faces Side, Storage
- Attached garage spaces: 5
- Carport spaces: 5
- Covered spaces: 10
- Has uncovered spaces: Yes
Features
- Levels: One and One Half
- Stories: 1.5
- Patio & porch: Covered
- Exterior features: Covered Courtyard, Fire Pit, Outdoor Grill, Outdoor Kitchen, Outdoor Living Area, Rain Gutters
- Has private pool: Yes
- Pool features: Gunite, Heated, In Ground, Outdoor Pool, Pool, Private, Pool/Spa Combo, Water Feature
- Fencing: Metal,Wrought Iron
Lot
- Size: 4.98 Acres
- Features: Acreage, Agricultural, Back Yard, Interior Lot, Lawn, Landscaped, Many Trees, Sprinkler System
Details
- Additional structures: Barn(s)
- Parcel number: R676600002001
Construction
Type & style
- Home type: SingleFamily
- Architectural style: Contemporary/Modern,Detached
- Property subtype: Single Family Residence
Materials
- Brick, Cedar
- Foundation: Combination, Slab
- Roof: Composition
Condition
- Year built: 2018
Utilities & green energy
- Sewer: Public Sewer
- Water: Public
- Utilities for property: Sewer Available, Water Available, Cable Available
Community & HOA
Community
- Features: Curbs
- Security: Security System, Carbon Monoxide Detector(s), Fire Alarm, Fire Sprinkler System, Smoke Detector(s)
- Subdivision: None
HOA
- Has HOA: No
Location
- Region: Frisco
Financial & listing details
- Price per square foot: $835/sqft
- Tax assessed value: $3,972,793
- Annual tax amount: $22,850
- Date on market: 3/14/2025
- Exclusions: Tv center channel speakers in primary bedroom & Living room and all TV's. Personalized stone near fountain in back excluded