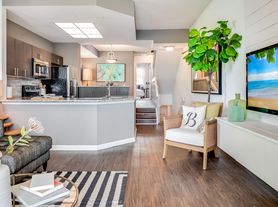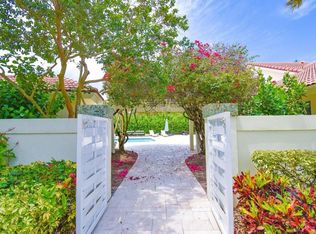This 2467 square foot single family home has 3 bedrooms and 3.0 bathrooms. This home is located at 2668 NW 41st St, Boca Raton, FL 33434.
House for rent
$12,500/mo
2668 NW 41st St, Boca Raton, FL 33434
3beds
2,467sqft
Price may not include required fees and charges.
Singlefamily
Available now
Cats, dogs OK
Central air
In garage laundry
4 Garage spaces parking
Central, fireplace
What's special
- 66 days |
- -- |
- -- |
Zillow last checked: 8 hours ago
Listing updated: January 16, 2026 at 09:11pm
Travel times
Facts & features
Interior
Bedrooms & bathrooms
- Bedrooms: 3
- Bathrooms: 3
- Full bathrooms: 2
- 1/2 bathrooms: 1
Heating
- Central, Fireplace
Cooling
- Central Air
Appliances
- Included: Dishwasher, Dryer, Microwave, Washer
- Laundry: In Garage, In Unit
Features
- Closet Cabinetry, Walk-In Closet(s)
- Attic: Yes
- Has fireplace: Yes
Interior area
- Total interior livable area: 2,467 sqft
Video & virtual tour
Property
Parking
- Total spaces: 4
- Parking features: Garage, Covered
- Has garage: Yes
- Details: Contact manager
Features
- Stories: 2
- Exterior features: 2 Or More Spaces, Attic, Basketball Court, Basketball Courts, Bike/Jog Path, Closet Cabinetry, Deck, Electric Water Heater, Floor Covering: Ceramic, Flooring: Ceramic, Garage, Heating system: Central, In Garage, Patio, Sidewalks, Storage Room, Tennis Court(s), Walk-In Closet(s)
- Has private pool: Yes
Details
- Parcel number: 06424710030010260
Construction
Type & style
- Home type: SingleFamily
- Property subtype: SingleFamily
Condition
- Year built: 1981
Community & HOA
Community
- Features: Tennis Court(s)
HOA
- Amenities included: Basketball Court, Pool, Tennis Court(s)
Location
- Region: Boca Raton
Financial & listing details
- Lease term: Month To Month
Price history
| Date | Event | Price |
|---|---|---|
| 1/22/2026 | Listing removed | $1,600,000$649/sqft |
Source: | ||
| 1/14/2026 | Listed for sale | $1,600,000$649/sqft |
Source: | ||
| 12/27/2025 | Listing removed | $1,600,000$649/sqft |
Source: | ||
| 12/17/2025 | Price change | $12,500-10.7%$5/sqft |
Source: BeachesMLS #R11142051 Report a problem | ||
| 12/10/2025 | Price change | $14,000-6.7%$6/sqft |
Source: BeachesMLS #R11142051 Report a problem | ||
Neighborhood: 33434
Nearby schools
GreatSchools rating
- 10/10Blue Lake Elementary SchoolGrades: PK-5Distance: 1.5 mi
- 9/10Omni Middle SchoolGrades: 6-8Distance: 0.8 mi
- 8/10Spanish River Community High SchoolGrades: 6-12Distance: 0.9 mi

