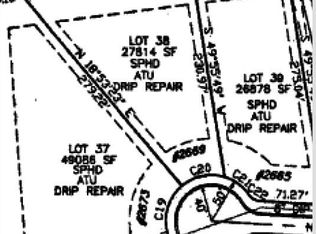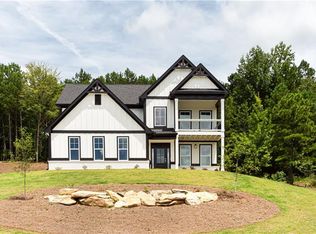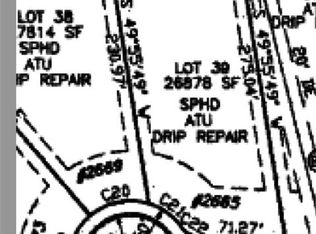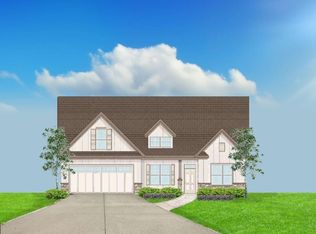Closed
$505,000
2669 Alexis Way, Monroe, GA 30656
4beds
2,725sqft
Single Family Residence, Residential
Built in 2024
0.64 Acres Lot
$504,900 Zestimate®
$185/sqft
$3,221 Estimated rent
Home value
$504,900
$399,000 - $641,000
$3,221/mo
Zestimate® history
Loading...
Owner options
Explore your selling options
What's special
The Alcovy Plan built by a custom builder! Move-In Ready! Don’t miss out on the opportunity to own this beautiful, custom-designed home! Situated on a spacious, picturesque .64-acre lot, this home offers breathtaking views of Alcovy Mountain. Featuring modern design elements throughout, this home is perfect for active families who love the outdoors and enjoy open, comfortable, and functional spaces ideal for entertaining. The grand foyer will welcome you with a stunning view into the dining room, it includes a custom accent wall, coffer ceilings and an elegant light fixture. Follow the foyer into the heart of the home, the kitchen and family room. The kitchen is sure to please with an entertaining island, granite counters, stainless steel vent hood and custom wood shelving in the pantry. The kitchen overlooks the expansive family room with a cozy fireplace and beautiful hard wood flooring. This open concept plan is perfect for gatherings. There is a full bedroom and full bathroom also located on the main floor, great for your guests. We can’t forget to mention the mud lockers, a great design feature. Head to the upper level on your wood staircase to find the oversized and spacious primary suite. This home truly feels like a private retreat and includes a private sitting area. Perfect for a private movie viewing or just peace and quiet reading, could even be an office. The luxurious primary bathroom includes a large tile shower with tiles to the ceiling, a large garden tub and double vanity with extra touches including framed mirrors and upgraded light fixtures. The primary closet already includes a custom closet system, perfect for an organized space. You will also find two additional secondary bedrooms upstairs, each with access to the secondary bathroom with a tile shower and tile floors. You will love the views from the 2nd level balcony of Alcovy Mountain, the sunsets are breathtaking. Designed for efficiency with several energy-saving features. Located in a private cul-de-sac inside Alcovy Bluffs a swim/tennis community just minutes from schools, shopping, Tribble Mill Park, Harbin’s Park, and several golf courses. It is conveniently located next to shopping, dining, and downtown Monroe. Ask about our $7,000 incentive with use of seller’s preferred lender! Quick Move-In!
Zillow last checked: 8 hours ago
Listing updated: June 10, 2025 at 11:05pm
Listing Provided by:
TAMRA WADE,
RE/MAX Tru
Bought with:
Kristina Kachanovich, 434027
EXP Realty, LLC.
Source: FMLS GA,MLS#: 7503803
Facts & features
Interior
Bedrooms & bathrooms
- Bedrooms: 4
- Bathrooms: 4
- Full bathrooms: 3
- 1/2 bathrooms: 1
- Main level bathrooms: 1
- Main level bedrooms: 1
Primary bedroom
- Features: Oversized Master, Sitting Room
- Level: Oversized Master, Sitting Room
Bedroom
- Features: Oversized Master, Sitting Room
Primary bathroom
- Features: Double Vanity, Separate Tub/Shower
Dining room
- Features: Separate Dining Room
Kitchen
- Features: Breakfast Room, Kitchen Island, Pantry Walk-In, Solid Surface Counters
Heating
- Central, Electric, Natural Gas
Cooling
- Ceiling Fan(s), Central Air, Electric, Gas
Appliances
- Included: Dishwasher, Electric Water Heater, Gas Cooktop, Gas Oven, Microwave, Range Hood, Self Cleaning Oven
- Laundry: Laundry Room, Upper Level
Features
- Double Vanity, Entrance Foyer, High Ceilings 9 ft Lower, High Ceilings 9 ft Main, High Ceilings 9 ft Upper, Walk-In Closet(s)
- Flooring: Carpet, Hardwood, Tile
- Windows: Double Pane Windows, Insulated Windows
- Basement: None
- Attic: Pull Down Stairs
- Number of fireplaces: 1
- Fireplace features: Gas Log, Gas Starter, Living Room
- Common walls with other units/homes: No Common Walls
Interior area
- Total structure area: 2,725
- Total interior livable area: 2,725 sqft
Property
Parking
- Total spaces: 2
- Parking features: Attached, Garage, Garage Door Opener, Garage Faces Side, Kitchen Level
- Attached garage spaces: 2
Accessibility
- Accessibility features: None
Features
- Levels: Two
- Stories: 2
- Patio & porch: Deck, Patio
- Exterior features: Balcony, Private Yard, No Dock
- Pool features: None
- Spa features: None
- Fencing: None
- Has view: Yes
- View description: Trees/Woods
- Waterfront features: None
- Body of water: None
Lot
- Size: 0.64 Acres
- Features: Cul-De-Sac, Private, Sloped, Wooded
Details
- Additional structures: None
- Parcel number: N059C00000103000
- Other equipment: None
- Horse amenities: None
Construction
Type & style
- Home type: SingleFamily
- Architectural style: Craftsman,Traditional
- Property subtype: Single Family Residence, Residential
Materials
- Brick, Brick Front, Cement Siding
- Foundation: Slab
- Roof: Composition
Condition
- New Construction
- New construction: Yes
- Year built: 2024
Details
- Builder name: JCT Construction Group
- Warranty included: Yes
Utilities & green energy
- Electric: 110 Volts, 220 Volts in Laundry
- Sewer: Septic Tank
- Water: Public
- Utilities for property: Cable Available, Electricity Available, Natural Gas Available
Green energy
- Energy efficient items: Insulation, Windows
- Energy generation: None
Community & neighborhood
Security
- Security features: Carbon Monoxide Detector(s), Fire Alarm, Smoke Detector(s)
Community
- Community features: Clubhouse, Homeowners Assoc, Near Schools, Near Shopping, Pool, Tennis Court(s)
Location
- Region: Monroe
- Subdivision: Alcovy Bluffs
HOA & financial
HOA
- Has HOA: Yes
- HOA fee: $660 annually
- Services included: Maintenance Grounds, Swim, Tennis
Other
Other facts
- Listing terms: Cash,Conventional
- Road surface type: Asphalt
Price history
| Date | Event | Price |
|---|---|---|
| 5/30/2025 | Sold | $505,000-2.9%$185/sqft |
Source: | ||
| 5/6/2025 | Pending sale | $519,900$191/sqft |
Source: | ||
| 2/20/2025 | Price change | $519,900-1.9%$191/sqft |
Source: | ||
| 1/14/2025 | Price change | $529,900-0.9%$194/sqft |
Source: | ||
| 1/3/2025 | Listed for sale | $534,500$196/sqft |
Source: | ||
Public tax history
| Year | Property taxes | Tax assessment |
|---|---|---|
| 2024 | $709 -15.3% | $28,800 +12.5% |
| 2023 | $836 -3.8% | $25,600 |
| 2022 | $869 +22.2% | $25,600 +28% |
Find assessor info on the county website
Neighborhood: 30656
Nearby schools
GreatSchools rating
- 6/10Walker Park Elementary SchoolGrades: PK-5Distance: 3.2 mi
- 4/10Carver Middle SchoolGrades: 6-8Distance: 9.4 mi
- 6/10Monroe Area High SchoolGrades: 9-12Distance: 5.6 mi
Schools provided by the listing agent
- Elementary: Walker Park
- Middle: Carver
- High: Monroe Area
Source: FMLS GA. This data may not be complete. We recommend contacting the local school district to confirm school assignments for this home.
Get a cash offer in 3 minutes
Find out how much your home could sell for in as little as 3 minutes with a no-obligation cash offer.
Estimated market value
$504,900
Get a cash offer in 3 minutes
Find out how much your home could sell for in as little as 3 minutes with a no-obligation cash offer.
Estimated market value
$504,900



