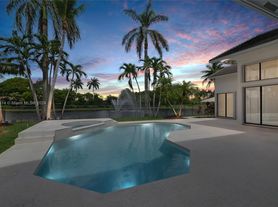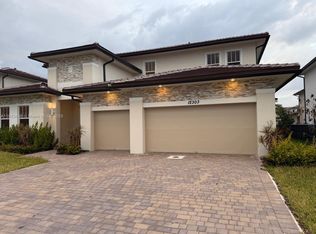Beautifully updated and ready to move in 3/2.5 Coach home with stunning direct views of the 18th hole of the Weston Hills Country Club golf course. This exquisite home, in gated Courtside community, offers an elegant, spacious and open floor plan, an ample corner balcony, built-in closets, central vacuum system, plantation shutters/zebra shades in windows, porcelain tile/high-end waterproof floors, full impact glass protection, a 2-car garage with epoxy floors, and plenty of storage. New from 2024: S/S appliances, AC system, lighting fixtures, sleek kitchen countertops and convenient inside cabinetry pull outs. Best location with peaceful surroundings and within walking distance to the country club. For the most discriminating renter. First time in the rental market. No smokers please.
Condo for rent
$5,000/mo
2669 Center Court Dr #3-10, Weston, FL 33332
3beds
2,290sqft
Price may not include required fees and charges.
Condo
Available now
Small dogs OK
Central air, electric, ceiling fan
In unit laundry
2 Attached garage spaces parking
Electric, central
What's special
Plenty of storageLighting fixturesFull impact glass protectionSleek kitchen countertopsCentral vacuum systemAc systemBuilt-in closets
- 2 days |
- -- |
- -- |
Travel times
Looking to buy when your lease ends?
Consider a first-time homebuyer savings account designed to grow your down payment with up to a 6% match & a competitive APY.
Facts & features
Interior
Bedrooms & bathrooms
- Bedrooms: 3
- Bathrooms: 3
- Full bathrooms: 2
- 1/2 bathrooms: 1
Heating
- Electric, Central
Cooling
- Central Air, Electric, Ceiling Fan
Appliances
- Included: Dishwasher, Disposal, Dryer, Microwave, Oven, Refrigerator, Stove, Washer
- Laundry: In Unit
Features
- Ceiling Fan(s), Central Vacuum, Closet Cabinetry, Entrance Foyer, First Floor Entry, Kitchen Island, Roman Tub, Walk-In Closet(s)
Interior area
- Total interior livable area: 2,290 sqft
Video & virtual tour
Property
Parking
- Total spaces: 2
- Parking features: Attached, Covered
- Has attached garage: Yes
- Details: Contact manager
Features
- Exterior features: Attached, Balcony, Blinds/Shades, Central Vacuum, Closet Cabinetry, Complex Fenced, Electric Water Heater, Entrance Foyer, Fire Alarm, Fire Sprinkler System, First Floor Entry, Floor Covering: Ceramic, Flooring: Ceramic, Foyer, Garage Door Opener, Gardener included in rent, Gated, Guest, Heating system: Central, Heating: Electric, High Impact Doors, Impact Glass, Kitchen Island, No Rv/Boats, No Trucks/Trailers, Panic Alarm, Plantation Shutters, Porch/Balcony, Roman Tub, Roof Type: Barrel, Roof Type: Curved/S-Tile Roof, Security System Owned, Storage Room, Storm Window(s), Utility Room, View Type: Golf Course, View Type: Lake, Walk-In Closet(s)
Details
- Parcel number: 504018AA0290
Construction
Type & style
- Home type: Condo
- Property subtype: Condo
Condition
- Year built: 2002
Building
Management
- Pets allowed: Yes
Community & HOA
Community
- Security: Gated Community
Location
- Region: Weston
Financial & listing details
- Lease term: Month To Month,1 Year With Renewal Option
Price history
| Date | Event | Price |
|---|---|---|
| 11/4/2025 | Listed for rent | $5,000$2/sqft |
Source: BeachesMLS #F10533167 | ||
| 6/28/2024 | Sold | $800,000-5.9%$349/sqft |
Source: | ||
| 5/23/2024 | Listed for sale | $849,999+88.9%$371/sqft |
Source: | ||
| 3/24/2010 | Sold | $450,000-2.2%$197/sqft |
Source: | ||
| 2/17/2010 | Price change | $459,900-7.8%$201/sqft |
Source: Prudential Real Estate #F1022662 | ||
Neighborhood: Weston Hills
There are 2 available units in this apartment building

