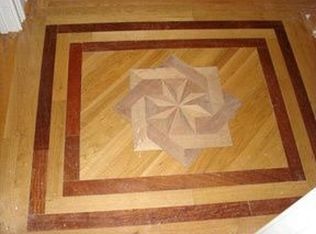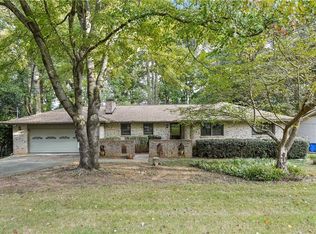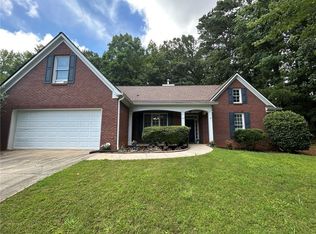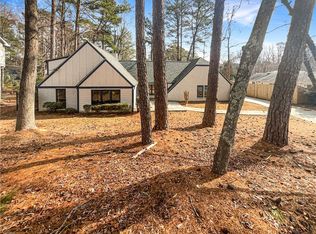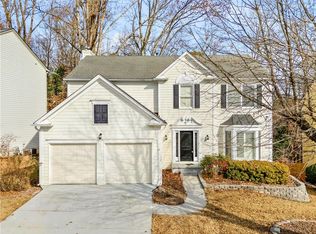Seller may consider buyer concessions if made in an offer. Welcome to this beautifully updated home. The neutral color paint scheme and fresh interior paint provide a modern and clean feel. The living room features a cozy fireplace, perfect for chilly evenings. The kitchen is a chef's dream with backsplash, all stainless steel appliances. The primary bathroom features a luxurious jacuzzi tub and double sinks for convenience. Partial flooring replacement adds a fresh touch. Outside, enjoy a deck and a fenced-in backyard for privacy. This home is a must-see! Included 100-Day Home Warranty with buyer activation
Active
$561,000
2669 Glenrose Hl, Atlanta, GA 30341
7beds
3,706sqft
Est.:
Single Family Residence, Residential
Built in 1993
0.33 Acres Lot
$552,400 Zestimate®
$151/sqft
$29/mo HOA
What's special
Cozy fireplaceBeautifully updated homeFenced-in backyard for privacyNeutral color paint schemeAll stainless steel appliancesDouble sinks for convenienceFresh interior paint
- 15 days |
- 1,087 |
- 58 |
Zillow last checked: 8 hours ago
Listing updated: December 19, 2025 at 04:08pm
Listing Provided by:
Tanya Pickens,
Opendoor Brokerage, LLC 404-796-8789,
Lance Stadler,
Opendoor Brokerage, LLC
Source: FMLS GA,MLS#: 7689636
Tour with a local agent
Facts & features
Interior
Bedrooms & bathrooms
- Bedrooms: 7
- Bathrooms: 4
- Full bathrooms: 3
- 1/2 bathrooms: 1
- Main level bathrooms: 1
- Main level bedrooms: 1
Rooms
- Room types: Other
Primary bedroom
- Features: Master on Main
- Level: Master on Main
Bedroom
- Features: Master on Main
Primary bathroom
- Features: Separate Tub/Shower, Other
Dining room
- Features: Other
Kitchen
- Features: Kitchen Island, Pantry, Stone Counters
Heating
- Central
Cooling
- Ceiling Fan(s)
Appliances
- Included: Other
- Laundry: Laundry Room, Other
Features
- Other
- Flooring: Ceramic Tile
- Windows: None
- Basement: Finished
- Number of fireplaces: 1
- Fireplace features: Living Room
- Common walls with other units/homes: No Common Walls
Interior area
- Total structure area: 3,706
- Total interior livable area: 3,706 sqft
- Finished area above ground: 2,222
- Finished area below ground: 1,484
Property
Parking
- Total spaces: 2
- Parking features: Attached, Driveway, Garage
- Attached garage spaces: 2
- Has uncovered spaces: Yes
Accessibility
- Accessibility features: None
Features
- Levels: Two
- Stories: 2
- Patio & porch: None
- Exterior features: Other
- Pool features: None
- Spa features: None
- Fencing: Wood
- Has view: Yes
- View description: Other
- Waterfront features: None
- Body of water: None
Lot
- Size: 0.33 Acres
- Features: Other
Details
- Additional structures: None
- Parcel number: 18 250 11 097
- Other equipment: None
- Horse amenities: None
Construction
Type & style
- Home type: SingleFamily
- Architectural style: Other
- Property subtype: Single Family Residence, Residential
Materials
- Stucco
- Foundation: Concrete Perimeter
- Roof: Composition
Condition
- Resale
- New construction: No
- Year built: 1993
Utilities & green energy
- Electric: 110 Volts
- Sewer: Public Sewer
- Water: Public
- Utilities for property: Electricity Available, Natural Gas Available, Sewer Available
Green energy
- Energy efficient items: None
- Energy generation: None
Community & HOA
Community
- Features: None
- Security: Security System Owned
- Subdivision: Glenrose Ph 03
HOA
- Has HOA: Yes
- HOA fee: $350 annually
Location
- Region: Atlanta
Financial & listing details
- Price per square foot: $151/sqft
- Tax assessed value: $550,800
- Annual tax amount: $6,609
- Date on market: 12/5/2025
- Cumulative days on market: 14 days
- Listing terms: Cash,Conventional,VA Loan
- Electric utility on property: Yes
- Road surface type: Paved
Estimated market value
$552,400
$525,000 - $580,000
$3,639/mo
Price history
Price history
| Date | Event | Price |
|---|---|---|
| 12/5/2025 | Listed for sale | $561,000+28.3%$151/sqft |
Source: | ||
| 10/16/2025 | Sold | $437,400-19.7%$118/sqft |
Source: Public Record Report a problem | ||
| 10/2/2025 | Listing removed | $3,500$1/sqft |
Source: Zillow Rentals Report a problem | ||
| 9/26/2025 | Listed for rent | $3,500$1/sqft |
Source: Zillow Rentals Report a problem | ||
| 5/1/2025 | Price change | $545,000-5.2%$147/sqft |
Source: | ||
Public tax history
Public tax history
| Year | Property taxes | Tax assessment |
|---|---|---|
| 2024 | -- | $220,320 +3.6% |
| 2023 | $5,837 -2.3% | $212,600 +10.3% |
| 2022 | $5,975 +23.7% | $192,800 +34.6% |
Find assessor info on the county website
BuyAbility℠ payment
Est. payment
$3,350/mo
Principal & interest
$2690
Property taxes
$435
Other costs
$225
Climate risks
Neighborhood: 30341
Nearby schools
GreatSchools rating
- 4/10Henderson Mill Elementary SchoolGrades: PK-5Distance: 0.8 mi
- 5/10Henderson Middle SchoolGrades: 6-8Distance: 0.2 mi
- 7/10Lakeside High SchoolGrades: 9-12Distance: 2.4 mi
Schools provided by the listing agent
- Elementary: Henderson Mill
- Middle: Henderson - Dekalb
- High: Lakeside - Dekalb
Source: FMLS GA. This data may not be complete. We recommend contacting the local school district to confirm school assignments for this home.
- Loading
- Loading
