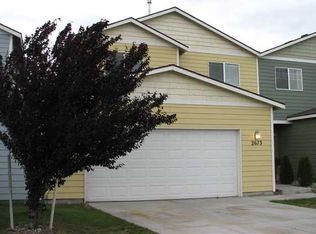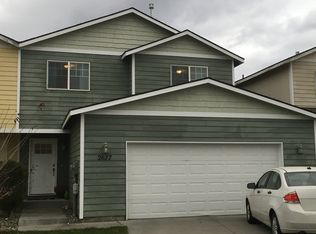This 4BR / 3BA house has it all and its just minutes from schools, parks, shopping stores and freeway access. Near Badger Mountain, just off of Queensgate. Enjoy both city living and the views of Badger Mountain, perfect for the morning jog. Open concept, designated dining area, large kitchen. The master bedroom offers views to the city, a large walk in closet, large tub and stand-up shower. Fenced yard, timed underground sprinklers, charming landscape. New laminate flooring throughout the house, new carpet flooring, new backsplash in the kitchen and all three bathrooms, new interior paint and new exterior paint, fully finished and recently painted garage with high ceilings. Offers a private laundry room and larger bathroom in the main floor. This is the house you've been waiting for, come see it before it's gone. Call your favorite Realtor or myself to schedule a private showing. Cheers!
This property is off market, which means it's not currently listed for sale or rent on Zillow. This may be different from what's available on other websites or public sources.


