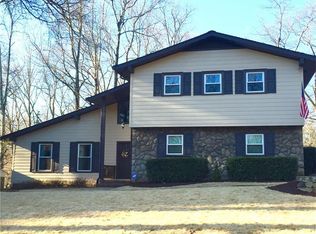Closed
$445,000
2669 Kensington Dr, Duluth, GA 30096
4beds
2,319sqft
Single Family Residence, Residential
Built in 1974
0.41 Acres Lot
$454,400 Zestimate®
$192/sqft
$2,592 Estimated rent
Home value
$454,400
$427,000 - $482,000
$2,592/mo
Zestimate® history
Loading...
Owner options
Explore your selling options
What's special
Don't miss out on this fantastic opportunity to own a spacious split-level home boasting 4 generously-sized bedrooms, 2.5 baths, a fireplace and a large private backyard. Nestled in a sought-after Duluth neighborhood with established swim/tennis amenities, this home features four sides brick construction on the first level, granite countertops in the kitchen, and solid hardwood floors in the foyer and kitchen. This home has an over-sized HVAC unit, newly installed in 2020, the gas water heater was replaced in 2020, a new stainless steel electric range and 2 new garage doors were recently installed along with a new coat of exterior paint to give this home a fresh appearance. Enjoy the community's swim and tennis facilities, and benefit from being part of the esteemed Peachtree Ridge High School District. Don’t miss your opportunity to enjoy the sanctuary of quiet living on larger lots with mature trees, set back off the street, but close to the hustle and bustle!
Zillow last checked: 8 hours ago
Listing updated: September 16, 2024 at 11:00pm
Listing Provided by:
MARK SPAIN,
Mark Spain Real Estate,
Ginger Wulff,
Mark Spain Real Estate
Bought with:
Wendi Ligas, 361928
Keller Williams Realty Atlanta Partners
Source: FMLS GA,MLS#: 7413117
Facts & features
Interior
Bedrooms & bathrooms
- Bedrooms: 4
- Bathrooms: 3
- Full bathrooms: 2
- 1/2 bathrooms: 1
Primary bedroom
- Features: None
- Level: None
Bedroom
- Features: None
Primary bathroom
- Features: None
Dining room
- Features: Separate Dining Room
Kitchen
- Features: Cabinets Stain, Eat-in Kitchen, Stone Counters, View to Family Room
Heating
- Central
Cooling
- Ceiling Fan(s), Central Air
Appliances
- Included: Dishwasher, Electric Range, Gas Water Heater, Refrigerator
- Laundry: Laundry Room
Features
- Entrance Foyer, Walk-In Closet(s)
- Flooring: Carpet, Ceramic Tile, Hardwood, Other
- Windows: None
- Basement: Partial
- Number of fireplaces: 1
- Fireplace features: Family Room
- Common walls with other units/homes: No Common Walls
Interior area
- Total structure area: 2,319
- Total interior livable area: 2,319 sqft
- Finished area above ground: 2,319
- Finished area below ground: 0
Property
Parking
- Total spaces: 2
- Parking features: Driveway, Garage, Garage Faces Side
- Garage spaces: 2
- Has uncovered spaces: Yes
Accessibility
- Accessibility features: None
Features
- Levels: Multi/Split
- Patio & porch: Patio
- Exterior features: Private Yard
- Pool features: None
- Spa features: None
- Fencing: None
- Has view: Yes
- View description: Trees/Woods
- Waterfront features: None
- Body of water: None
Lot
- Size: 0.41 Acres
- Dimensions: 101x172x101x172
- Features: Back Yard, Front Yard, Landscaped, Level, Wooded
Details
- Additional structures: None
- Parcel number: R7162 023
- Other equipment: None
- Horse amenities: None
Construction
Type & style
- Home type: SingleFamily
- Architectural style: Other
- Property subtype: Single Family Residence, Residential
Materials
- Brick 4 Sides, Other
- Foundation: Brick/Mortar
- Roof: Shingle
Condition
- Resale
- New construction: No
- Year built: 1974
Utilities & green energy
- Electric: 110 Volts
- Sewer: Septic Tank
- Water: Public
- Utilities for property: Cable Available, Electricity Available, Natural Gas Available, Phone Available, Water Available
Green energy
- Energy efficient items: None
- Energy generation: None
Community & neighborhood
Security
- Security features: None
Community
- Community features: Pool
Location
- Region: Duluth
- Subdivision: Norman Downs
HOA & financial
HOA
- Has HOA: Yes
- HOA fee: $500 annually
- Services included: Swim, Tennis
- Association phone: 800-690-0984
Other
Other facts
- Road surface type: Asphalt
Price history
| Date | Event | Price |
|---|---|---|
| 9/13/2024 | Sold | $445,000-4.3%$192/sqft |
Source: | ||
| 8/8/2024 | Pending sale | $465,000$201/sqft |
Source: | ||
| 7/25/2024 | Price change | $465,000-2.1%$201/sqft |
Source: | ||
| 7/10/2024 | Listed for sale | $475,000+16%$205/sqft |
Source: | ||
| 6/28/2024 | Sold | $409,400+82%$177/sqft |
Source: Public Record | ||
Public tax history
| Year | Property taxes | Tax assessment |
|---|---|---|
| 2024 | $4,726 -0.3% | $147,680 |
| 2023 | $4,741 +6.8% | $147,680 +6.8% |
| 2022 | $4,438 +21% | $138,240 +23.6% |
Find assessor info on the county website
Neighborhood: Norman Downes
Nearby schools
GreatSchools rating
- 6/10M. H. Mason Elementary SchoolGrades: PK-5Distance: 0.6 mi
- 6/10Hull Middle SchoolGrades: 6-8Distance: 1.5 mi
- 8/10Peachtree Ridge High SchoolGrades: 9-12Distance: 2.3 mi
Schools provided by the listing agent
- Elementary: Mason
- Middle: Hull
- High: Peachtree Ridge
Source: FMLS GA. This data may not be complete. We recommend contacting the local school district to confirm school assignments for this home.
Get a cash offer in 3 minutes
Find out how much your home could sell for in as little as 3 minutes with a no-obligation cash offer.
Estimated market value
$454,400
Get a cash offer in 3 minutes
Find out how much your home could sell for in as little as 3 minutes with a no-obligation cash offer.
Estimated market value
$454,400
