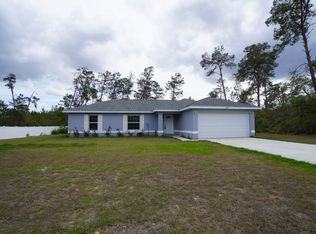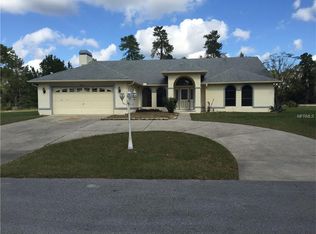Sold for $399,900 on 06/09/25
$399,900
2669 SW 175th Loop, Ocala, FL 34473
4beds
2,336sqft
Single Family Residence
Built in 2025
0.5 Acres Lot
$400,200 Zestimate®
$171/sqft
$-- Estimated rent
Home value
$400,200
$356,000 - $448,000
Not available
Zestimate® history
Loading...
Owner options
Explore your selling options
What's special
One or more photo(s) has been virtually staged. The Ponte Vedra is one of the most sought-after floor plans in Marion Oaks. This beautifully designed layout includes 4 bedrooms, 3 bathrooms, and a 3-car garage, offering plenty of space for your family's needs. From the impressive entrance and spacious dining room to the chef-inspired kitchen that overlooks the expansive family room, every element of the Ponte Vedra has been thoughtfully crafted for comfort and style. Enjoy the sunset on the large, covered patio, or unwind in the master suite, complete with a generous walk-in closet and a luxurious bath featuring a soaker tub, walk-in shower, and dual sink vanity.
Zillow last checked: 8 hours ago
Listing updated: June 11, 2025 at 12:27pm
Listing Provided by:
Gayle Van Wagenen 904-449-3938,
LGI REALTY- FLORIDA, LLC 904-449-3938
Bought with:
Jeanelle Lemieux, 3556675
COLDWELL BANKER ELLISON REALTY O
Source: Stellar MLS,MLS#: TB8361691 Originating MLS: Suncoast Tampa
Originating MLS: Suncoast Tampa

Facts & features
Interior
Bedrooms & bathrooms
- Bedrooms: 4
- Bathrooms: 3
- Full bathrooms: 3
Primary bedroom
- Features: Walk-In Closet(s)
- Level: First
- Area: 240 Square Feet
- Dimensions: 16x15
Bedroom 2
- Features: Built-in Closet
- Level: First
- Area: 156 Square Feet
- Dimensions: 13x12
Bedroom 3
- Features: Built-in Closet
- Level: First
- Area: 132 Square Feet
- Dimensions: 12x11
Bedroom 4
- Features: Built-in Closet
- Level: First
- Area: 143 Square Feet
- Dimensions: 13x11
Primary bathroom
- Features: Dual Sinks, En Suite Bathroom
- Level: First
- Area: 165 Square Feet
- Dimensions: 15x11
Bathroom 2
- Level: First
- Area: 60 Square Feet
- Dimensions: 5x12
Bathroom 3
- Level: First
- Area: 45 Square Feet
- Dimensions: 9x5
Dinette
- Level: First
- Area: 96 Square Feet
- Dimensions: 8x12
Dining room
- Level: First
- Area: 153 Square Feet
- Dimensions: 17x9
Kitchen
- Features: Granite Counters
- Level: First
- Area: 132 Square Feet
- Dimensions: 11x12
Living room
- Level: First
- Area: 322 Square Feet
- Dimensions: 23x14
Utility room
- Level: First
- Area: 48 Square Feet
- Dimensions: 8x6
Heating
- Central
Cooling
- Central Air
Appliances
- Included: Dishwasher, Disposal, Microwave, Range, Refrigerator
- Laundry: Laundry Room
Features
- Ceiling Fan(s), In Wall Pest System, Open Floorplan, Primary Bedroom Main Floor, Thermostat, Vaulted Ceiling(s), Walk-In Closet(s)
- Flooring: Carpet, Luxury Vinyl
- Has fireplace: No
Interior area
- Total structure area: 3,175
- Total interior livable area: 2,336 sqft
Property
Parking
- Total spaces: 3
- Parking features: Driveway
- Attached garage spaces: 3
- Has uncovered spaces: Yes
- Details: Garage Dimensions: 28x20
Features
- Levels: One
- Stories: 1
- Patio & porch: Covered, Front Porch, Patio
- Exterior features: Irrigation System, Lighting
Lot
- Size: 0.50 Acres
- Dimensions: 125 x 175
Details
- Parcel number: 8004058703
- Zoning: R1
- Special conditions: None
Construction
Type & style
- Home type: SingleFamily
- Property subtype: Single Family Residence
Materials
- HardiPlank Type
- Foundation: Slab
- Roof: Shingle
Condition
- Completed
- New construction: Yes
- Year built: 2025
Details
- Builder model: Ponte Vedra
- Builder name: LGI Homes - FLorida, LLC.
- Warranty included: Yes
Utilities & green energy
- Sewer: Septic Tank
- Water: Public
- Utilities for property: Cable Available, Electricity Connected, Phone Available, Sewer Connected, Underground Utilities, Water Connected
Community & neighborhood
Location
- Region: Ocala
- Subdivision: MARION OAKS
HOA & financial
HOA
- Has HOA: No
Other fees
- Pet fee: $0 monthly
Other financial information
- Total actual rent: 0
Other
Other facts
- Listing terms: Cash,Conventional,FHA,USDA Loan,VA Loan
- Ownership: Fee Simple
- Road surface type: Paved
Price history
| Date | Event | Price |
|---|---|---|
| 6/9/2025 | Sold | $399,900$171/sqft |
Source: | ||
| 5/7/2025 | Pending sale | $399,900$171/sqft |
Source: | ||
| 5/2/2025 | Price change | $399,900-4.5%$171/sqft |
Source: | ||
| 4/11/2025 | Price change | $418,900+1.5%$179/sqft |
Source: | ||
| 4/7/2025 | Listed for sale | $412,900$177/sqft |
Source: | ||
Public tax history
Tax history is unavailable.
Neighborhood: 34473
Nearby schools
GreatSchools rating
- 3/10Horizon Academy At Marion OaksGrades: 5-8Distance: 3.3 mi
- 2/10Dunnellon High SchoolGrades: 9-12Distance: 16.9 mi
- 2/10Sunrise Elementary SchoolGrades: PK-4Distance: 3.5 mi
Schools provided by the listing agent
- Elementary: Marion Oaks Elementary School
- Middle: Horizon Academy/Mar Oaks
- High: West Port High School
Source: Stellar MLS. This data may not be complete. We recommend contacting the local school district to confirm school assignments for this home.
Get a cash offer in 3 minutes
Find out how much your home could sell for in as little as 3 minutes with a no-obligation cash offer.
Estimated market value
$400,200
Get a cash offer in 3 minutes
Find out how much your home could sell for in as little as 3 minutes with a no-obligation cash offer.
Estimated market value
$400,200

