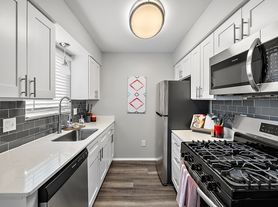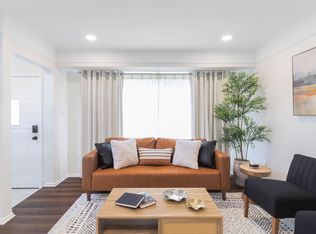Looking to Lease in one of the finest neighborhoods in Dearborn Heights!! We ll have you have it. And this home is on Cecile St. One of the finest streets in the Heights, This lease features a three bedroom, two bath brick ranch on a 70' x 120' lot. Featuring 1,912 sq ft, on the main level with 3 bedrooms & 2 full baths. The spacious primary suite has its own private bath. The large family room with natural fireplace is open to the kitchen and the perfect place to entertain family and friends. The living room/formal dining area add additional space to relax & entertain. Convenient first floor laundry with mud room leads to the 2 car attached garage. The fully fenced yard & patio (with Marygrove electric awning) is the perfect place to enjoy barbecues or let the kids play. Hardwood floors throughout. Freshly painted walls with recessed lighting. All new vinyl plank floors throughout entryway. Newer furnace & A/C and Roof. Newer appliances. Security Deposit is $2750. Nonrefundable cleaning fee is $200. Must fill out application for approval.
House for rent
$2,600/mo
26697 Cecile St, Dearborn Heights, MI 48127
3beds
1,912sqft
Price may not include required fees and charges.
Singlefamily
Available now
No pets
-- A/C
-- Laundry
2 Attached garage spaces parking
Natural gas, forced air
What's special
Brick ranchNatural fireplaceFully fenced yardSpacious primary suiteFirst floor laundryRecessed lightingVinyl plank floors
- 82 days
- on Zillow |
- -- |
- -- |
Travel times
Renting now? Get $1,000 closer to owning
Unlock a $400 renter bonus, plus up to a $600 savings match when you open a Foyer+ account.
Offers by Foyer; terms for both apply. Details on landing page.
Facts & features
Interior
Bedrooms & bathrooms
- Bedrooms: 3
- Bathrooms: 2
- Full bathrooms: 2
Heating
- Natural Gas, Forced Air
Features
- Has basement: Yes
Interior area
- Total interior livable area: 1,912 sqft
Property
Parking
- Total spaces: 2
- Parking features: Attached, Covered
- Has attached garage: Yes
- Details: Contact manager
Features
- Stories: 1
- Exterior features: 2 Car, Architecture Style: Ranch Rambler, Attached, Heating system: Forced Air, Heating: Gas, Pets - No
Details
- Parcel number: 33032050109000
Construction
Type & style
- Home type: SingleFamily
- Architectural style: RanchRambler
- Property subtype: SingleFamily
Condition
- Year built: 1967
Community & HOA
Location
- Region: Dearborn Heights
Financial & listing details
- Lease term: 12 Months,13-24 Months,25-36 Months
Price history
| Date | Event | Price |
|---|---|---|
| 7/29/2025 | Price change | $2,600-5.5%$1/sqft |
Source: Realcomp II #20251016849 | ||
| 7/14/2025 | Listed for rent | $2,750$1/sqft |
Source: Realcomp II #20251016849 | ||
| 5/28/2025 | Sold | $525,000+12.9%$275/sqft |
Source: | ||
| 4/28/2025 | Pending sale | $465,000$243/sqft |
Source: | ||
| 4/26/2025 | Listed for sale | $465,000$243/sqft |
Source: | ||

