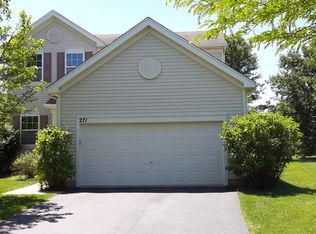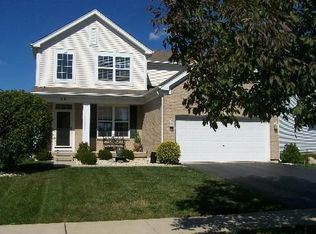Closed
$372,500
267 Aspen Cir, Gilberts, IL 60136
3beds
1,748sqft
Single Family Residence
Built in 2001
0.47 Acres Lot
$391,100 Zestimate®
$213/sqft
$2,777 Estimated rent
Home value
$391,100
$352,000 - $438,000
$2,777/mo
Zestimate® history
Loading...
Owner options
Explore your selling options
What's special
Conveniently located just minutes from I-90 and the train, this home in Timber Trails sits on one of the largest lots, spanning 0.47 acres. This Brentwood model offers 3 bedrooms and 2-1/2 bathrooms, including an upgraded master bedroom with volume ceilings and a private garden bathroom complete with a whirlpool tub and separate shower, perfect for unwinding after a long day. The stunning Sunburst patterned brick paver patio with a knee wall is an ideal spot for enjoying your morning coffee or your favorite beverage in the evening. The spacious backyard is perfect for hosting BBQs with friends and family. Inside, you'll find a welcoming 2-story foyer, a nicely appointed kitchen, and an open floor plan that flows seamlessly, making it ideal for entertaining. The basement and garage provide ample storage space, ensuring you have room for all your belongings. This home offers a blend of space, style, and convenience, ready for you to make it your own. Schedule your showing today!
Zillow last checked: 8 hours ago
Listing updated: September 22, 2024 at 10:40am
Listing courtesy of:
Bessie Karegianes 630-550-7716,
HomeSmart Connect LLC
Bought with:
Lisa Wolf
Keller Williams North Shore West
Kimberly Zahand
Keller Williams North Shore West
Source: MRED as distributed by MLS GRID,MLS#: 12117088
Facts & features
Interior
Bedrooms & bathrooms
- Bedrooms: 3
- Bathrooms: 3
- Full bathrooms: 2
- 1/2 bathrooms: 1
Primary bedroom
- Features: Flooring (Carpet), Bathroom (Full)
- Level: Second
- Area: 196 Square Feet
- Dimensions: 14X14
Bedroom 2
- Features: Flooring (Carpet)
- Level: Second
- Area: 140 Square Feet
- Dimensions: 14X10
Bedroom 3
- Features: Flooring (Carpet)
- Level: Second
- Area: 110 Square Feet
- Dimensions: 11X10
Family room
- Features: Flooring (Hardwood)
- Level: Main
- Area: 224 Square Feet
- Dimensions: 16X14
Kitchen
- Features: Kitchen (Eating Area-Table Space, Galley, Pantry-Closet), Flooring (Vinyl)
- Level: Main
- Area: 231 Square Feet
- Dimensions: 21X11
Laundry
- Features: Flooring (Vinyl)
- Level: Main
- Area: 42 Square Feet
- Dimensions: 7X6
Living room
- Features: Flooring (Hardwood)
- Level: Main
- Area: 168 Square Feet
- Dimensions: 14X12
Heating
- Natural Gas, Forced Air
Cooling
- Central Air
Appliances
- Included: Range, Microwave, Dishwasher, Refrigerator, Disposal, Humidifier
Features
- Cathedral Ceiling(s)
- Basement: Unfinished,Full
- Attic: Unfinished
Interior area
- Total structure area: 0
- Total interior livable area: 1,748 sqft
Property
Parking
- Total spaces: 2
- Parking features: Asphalt, Garage Door Opener, On Site, Attached, Garage
- Attached garage spaces: 2
- Has uncovered spaces: Yes
Accessibility
- Accessibility features: No Disability Access
Features
- Stories: 2
- Patio & porch: Patio
Lot
- Size: 0.47 Acres
- Dimensions: 55 X 270 X 90 X 295
- Features: Irregular Lot, Landscaped
Details
- Parcel number: 0236130026
- Special conditions: None
- Other equipment: TV-Cable, Ceiling Fan(s), Sump Pump
Construction
Type & style
- Home type: SingleFamily
- Architectural style: Traditional
- Property subtype: Single Family Residence
Materials
- Vinyl Siding
- Foundation: Concrete Perimeter
- Roof: Asphalt
Condition
- New construction: No
- Year built: 2001
Details
- Builder model: BRENTWOOD
Utilities & green energy
- Electric: Circuit Breakers, 200+ Amp Service
- Sewer: Public Sewer
- Water: Public
Community & neighborhood
Security
- Security features: Carbon Monoxide Detector(s)
Community
- Community features: Park, Curbs, Sidewalks, Street Paved
Location
- Region: Gilberts
- Subdivision: Timber Trails
HOA & financial
HOA
- Has HOA: Yes
- HOA fee: $360 annually
- Services included: Other
Other
Other facts
- Listing terms: FHA
- Ownership: Fee Simple
Price history
| Date | Event | Price |
|---|---|---|
| 9/18/2024 | Sold | $372,500$213/sqft |
Source: | ||
| 8/4/2024 | Contingent | $372,500$213/sqft |
Source: | ||
| 8/2/2024 | Price change | $372,500-3.2%$213/sqft |
Source: | ||
| 7/21/2024 | Listed for sale | $384,900+44.7%$220/sqft |
Source: | ||
| 4/15/2008 | Sold | $266,000-4.6%$152/sqft |
Source: | ||
Public tax history
| Year | Property taxes | Tax assessment |
|---|---|---|
| 2024 | $6,811 +2.5% | $90,652 +10.6% |
| 2023 | $6,644 +2.3% | $81,978 +8.5% |
| 2022 | $6,495 +3% | $75,583 +6.3% |
Find assessor info on the county website
Neighborhood: 60136
Nearby schools
GreatSchools rating
- 5/10Gilberts Elementary SchoolGrades: PK-5Distance: 3.1 mi
- 6/10Dundee Middle SchoolGrades: 6-8Distance: 2.2 mi
- 9/10Hampshire High SchoolGrades: 9-12Distance: 7.3 mi
Schools provided by the listing agent
- Elementary: Liberty Elementary School
- Middle: Hampshire Middle School
- High: Hampshire High School
- District: 300
Source: MRED as distributed by MLS GRID. This data may not be complete. We recommend contacting the local school district to confirm school assignments for this home.

Get pre-qualified for a loan
At Zillow Home Loans, we can pre-qualify you in as little as 5 minutes with no impact to your credit score.An equal housing lender. NMLS #10287.
Sell for more on Zillow
Get a free Zillow Showcase℠ listing and you could sell for .
$391,100
2% more+ $7,822
With Zillow Showcase(estimated)
$398,922
