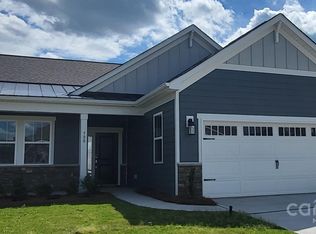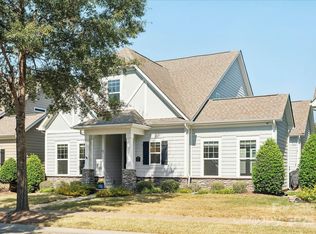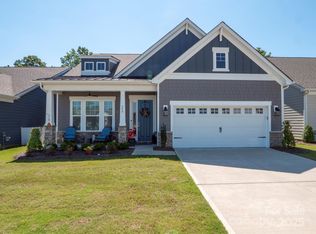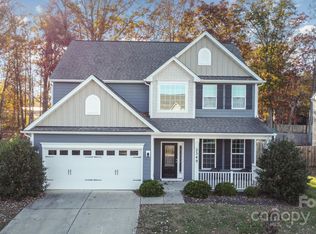Located in a luxury 55+ community, this stunning home is loaded with upgrades and a premium lot! The open floor plan features a gourmet kitchen with a huge island, tile backsplash, gas cooktop, and wall oven. The spacious living room boasts a beautiful gas fireplace, while the large foyer welcomes you in style. The main-floor primary suite offers a luxurious bath, and a second bedroom/office provides flexibility. Enjoy mornings in the screened porch overlooking the backyard. Upstairs, you’ll find an additional bedroom, a full bath, generous bonus room. A perfect blend of comfort & elegance!
Updates include epoxy garage and screened porch, upgraded shelving in the home, garage and attic, retractable screen on back door, motorized blind on back door, farmhouse blind on the front door, additional landscaping trees, ceiling fans added, extension of patio, outdoor barrier for trash cans, utility building, speakers added in the screened porch and bathroom & TV mounts.
$27,500 in upgrades!
Active
Price cut: $25K (10/29)
$549,999
267 Portrait Way, Indian Trail, NC 28079
3beds
2,610sqft
Est.:
Single Family Residence
Built in 2024
0.28 Acres Lot
$546,000 Zestimate®
$211/sqft
$310/mo HOA
What's special
- 103 days |
- 318 |
- 6 |
Zillow last checked: 8 hours ago
Listing updated: November 08, 2025 at 10:06am
Listing Provided by:
Debbie Clontz Debbie@debbieclontzteam.com,
Debbie Clontz Real Estate LLC
Source: Canopy MLS as distributed by MLS GRID,MLS#: 4298905
Tour with a local agent
Facts & features
Interior
Bedrooms & bathrooms
- Bedrooms: 3
- Bathrooms: 3
- Full bathrooms: 3
- Main level bedrooms: 2
Primary bedroom
- Level: Main
Bedroom s
- Level: Main
Bedroom s
- Level: Upper
Bathroom full
- Level: Main
Bathroom full
- Level: Main
Bathroom full
- Level: Upper
Bonus room
- Level: Upper
Dining room
- Level: Main
Kitchen
- Level: Main
Laundry
- Level: Main
Living room
- Level: Main
Heating
- Forced Air, Natural Gas
Cooling
- Central Air
Appliances
- Included: Dishwasher, Disposal, Microwave
- Laundry: Laundry Room
Features
- Kitchen Island, Open Floorplan, Walk-In Closet(s), Walk-In Pantry
- Has basement: No
- Fireplace features: Gas Log
Interior area
- Total structure area: 2,610
- Total interior livable area: 2,610 sqft
- Finished area above ground: 2,610
- Finished area below ground: 0
Property
Parking
- Total spaces: 2
- Parking features: Driveway, Garage on Main Level
- Garage spaces: 2
- Has uncovered spaces: Yes
Features
- Levels: One and One Half
- Stories: 1.5
- Patio & porch: Front Porch, Patio, Rear Porch, Screened
- Pool features: Community
Lot
- Size: 0.28 Acres
Details
- Additional structures: Shed(s)
- Parcel number: 07042560
- Zoning: Res
- Special conditions: Standard
Construction
Type & style
- Home type: SingleFamily
- Property subtype: Single Family Residence
Materials
- Hardboard Siding, Stone
- Foundation: Slab
Condition
- New construction: No
- Year built: 2024
Details
- Builder model: Pembrooke
- Builder name: Taylor Morrison
Utilities & green energy
- Sewer: Public Sewer
- Water: Public
Community & HOA
Community
- Features: Fifty Five and Older, Clubhouse, Dog Park, Sidewalks, Street Lights
- Senior community: Yes
- Subdivision: Esplanade at Northgate
HOA
- Has HOA: Yes
- HOA fee: $310 monthly
- HOA name: Troon Management
- HOA phone: 800-720-0028
Location
- Region: Indian Trail
Financial & listing details
- Price per square foot: $211/sqft
- Tax assessed value: $240,100
- Annual tax amount: $4,015
- Date on market: 9/3/2025
- Cumulative days on market: 124 days
- Exclusions: Inside and porch cameras
- Road surface type: Concrete
Estimated market value
$546,000
$519,000 - $573,000
Not available
Price history
Price history
| Date | Event | Price |
|---|---|---|
| 10/29/2025 | Price change | $549,999-4.3%$211/sqft |
Source: | ||
| 9/4/2025 | Listed for sale | $575,000$220/sqft |
Source: | ||
| 9/3/2025 | Listing removed | $575,000$220/sqft |
Source: | ||
| 9/2/2025 | Price change | $575,000-1.7%$220/sqft |
Source: | ||
| 8/14/2025 | Listed for sale | $585,000$224/sqft |
Source: | ||
Public tax history
Public tax history
| Year | Property taxes | Tax assessment |
|---|---|---|
| 2025 | $4,015 +96.5% | $611,300 +154.6% |
| 2024 | $2,043 +10317.6% | $240,100 +9904.2% |
| 2023 | $20 | $2,400 |
Find assessor info on the county website
BuyAbility℠ payment
Est. payment
$3,421/mo
Principal & interest
$2662
HOA Fees
$310
Other costs
$449
Climate risks
Neighborhood: 28079
Nearby schools
GreatSchools rating
- 8/10Poplin Elementary SchoolGrades: PK-5Distance: 0.8 mi
- 10/10Porter Ridge Middle SchoolGrades: 6-8Distance: 2.5 mi
- 7/10Porter Ridge High SchoolGrades: 9-12Distance: 2.3 mi
Schools provided by the listing agent
- Elementary: Poplin
- Middle: Porter Ridge
- High: Porter Ridge
Source: Canopy MLS as distributed by MLS GRID. This data may not be complete. We recommend contacting the local school district to confirm school assignments for this home.
- Loading
- Loading





