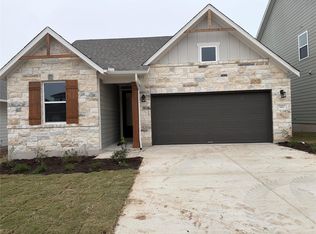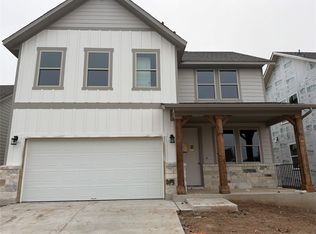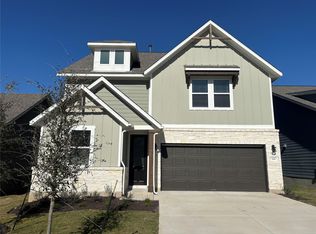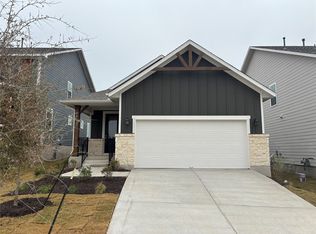The Buchanan offers a spacious and inviting design highlighted by a substantial walk in pantry and a large kitchen island that opens directly to the generous family room. This thoughtful arrangement enhances both style and functionality by creating a natural flow between the kitchen and main living area. The kitchen provides ample room for meal preparation as well as comfortable space for casual dining which makes everyday routines feel effortless. The expansive family room is well suited for welcoming guests and enjoying relaxed gatherings. Just beyond the main living area the private covered patio extends the home's entertaining potential by offering an ideal setting for outdoor enjoyment. This carefully planned layout brings indoor and outdoor living together in a way that supports memorable occasions and elevates daily comfort.
This property is off market, which means it's not currently listed for sale or rent on Zillow. This may be different from what's available on other websites or public sources.



