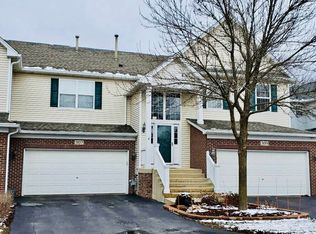Closed
$342,000
267 Ridge Rd, North Aurora, IL 60542
3beds
1,710sqft
Townhouse, Single Family Residence
Built in 2003
-- sqft lot
$352,600 Zestimate®
$200/sqft
$2,726 Estimated rent
Home value
$352,600
$335,000 - $370,000
$2,726/mo
Zestimate® history
Loading...
Owner options
Explore your selling options
What's special
DON'T MISS OUT ON THIS SPACIOUS 3 BDRM 2.1 BATH...Neat as can be, neutral light & bright townhome in very convenient peaceful setting. Kitchen w/all appliances 42 inch cabinets. 1st floor laundry, washer and dryer. Spacious 2 car attached garage w/opener. Cozy inviting 2-story family room w/fireplace & gas log, waiting to entertain or just take in that movie or game. Step outside onto the beautiful deck, accessed from the dining room and enjoy the serene views. Full lookout basement that is plumbed for 3rd bath. Large master with view of backyard from private upper deck along with luxury bath and lots of closet space. Beautiful well appointed home, just move in! Quick close possible.
Zillow last checked: 8 hours ago
Listing updated: April 03, 2024 at 07:04pm
Listing courtesy of:
Christopher Kanute 630-715-0038,
Kanute Real Estate,
Tonya Kanute 630-207-5592,
Kanute Real Estate
Bought with:
Jason Stallard
Royal Family Real Estate
Source: MRED as distributed by MLS GRID,MLS#: 11969381
Facts & features
Interior
Bedrooms & bathrooms
- Bedrooms: 3
- Bathrooms: 3
- Full bathrooms: 2
- 1/2 bathrooms: 1
Primary bedroom
- Features: Flooring (Carpet), Bathroom (Full)
- Level: Second
- Area: 208 Square Feet
- Dimensions: 16X13
Bedroom 2
- Features: Flooring (Carpet)
- Level: Second
- Area: 156 Square Feet
- Dimensions: 13X12
Bedroom 3
- Features: Flooring (Carpet)
- Level: Second
- Area: 208 Square Feet
- Dimensions: 16X13
Dining room
- Features: Flooring (Carpet)
- Level: Main
- Area: 132 Square Feet
- Dimensions: 12X11
Kitchen
- Features: Kitchen (Eating Area-Table Space, Pantry-Closet)
- Level: Main
- Area: 187 Square Feet
- Dimensions: 17X11
Laundry
- Level: Main
- Area: 72 Square Feet
- Dimensions: 9X8
Living room
- Features: Flooring (Carpet)
- Level: Main
- Area: 208 Square Feet
- Dimensions: 16X13
Heating
- Natural Gas, Forced Air
Cooling
- Central Air
Appliances
- Included: Range, Microwave, Dishwasher, Refrigerator, Washer, Dryer, Disposal
- Laundry: In Unit
Features
- Basement: Unfinished,Bath/Stubbed,Partial Exposure,Concrete,Full,Daylight
- Number of fireplaces: 1
Interior area
- Total structure area: 0
- Total interior livable area: 1,710 sqft
Property
Parking
- Total spaces: 2
- Parking features: Asphalt, Garage Door Opener, On Site, Garage Owned, Attached, Garage
- Attached garage spaces: 2
- Has uncovered spaces: Yes
Accessibility
- Accessibility features: No Disability Access
Lot
- Dimensions: 64X27X63X25
Details
- Parcel number: 1234155050
- Special conditions: None
Construction
Type & style
- Home type: Townhouse
- Property subtype: Townhouse, Single Family Residence
Materials
- Vinyl Siding, Brick
Condition
- New construction: No
- Year built: 2003
Details
- Builder model: MEDINAH II
Utilities & green energy
- Sewer: Storm Sewer
- Water: Public
Community & neighborhood
Location
- Region: North Aurora
- Subdivision: Fairway View
HOA & financial
HOA
- Has HOA: Yes
- HOA fee: $269 monthly
- Services included: Insurance
Other
Other facts
- Listing terms: Conventional
- Ownership: Fee Simple w/ HO Assn.
Price history
| Date | Event | Price |
|---|---|---|
| 4/1/2024 | Sold | $342,000$200/sqft |
Source: | ||
| 3/2/2024 | Contingent | $342,000$200/sqft |
Source: | ||
| 2/28/2024 | Listed for sale | $342,000+35.4%$200/sqft |
Source: | ||
| 8/26/2003 | Sold | $252,500$148/sqft |
Source: Public Record Report a problem | ||
Public tax history
| Year | Property taxes | Tax assessment |
|---|---|---|
| 2024 | $5,285 +8.8% | $86,311 +14% |
| 2023 | $4,858 -0.8% | $75,703 +7% |
| 2022 | $4,899 -9.3% | $70,751 -5.7% |
Find assessor info on the county website
Neighborhood: 60542
Nearby schools
GreatSchools rating
- 6/10Schneider Elementary SchoolGrades: K-5Distance: 0.3 mi
- 7/10Herget Middle SchoolGrades: 6-8Distance: 4.2 mi
- 4/10West Aurora High SchoolGrades: 9-12Distance: 4 mi
Schools provided by the listing agent
- Elementary: Schneider Elementary School
- Middle: Herget Middle School
- High: West Aurora High School
- District: 129
Source: MRED as distributed by MLS GRID. This data may not be complete. We recommend contacting the local school district to confirm school assignments for this home.
Get a cash offer in 3 minutes
Find out how much your home could sell for in as little as 3 minutes with a no-obligation cash offer.
Estimated market value$352,600
Get a cash offer in 3 minutes
Find out how much your home could sell for in as little as 3 minutes with a no-obligation cash offer.
Estimated market value
$352,600
