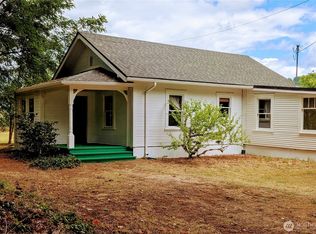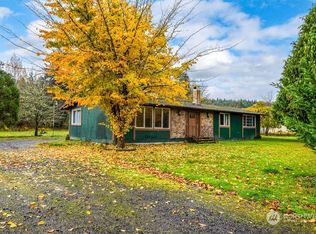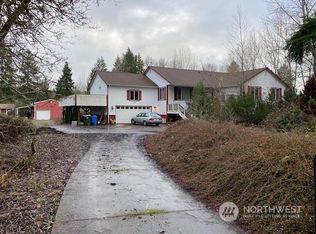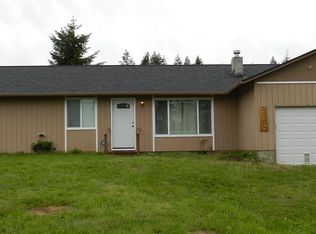Sold
Listed by:
Ben Hansen,
Voetberg Hansen Real Estate
Bought with: Keller Williams Rty Tacoma
$595,000
267 River Road, Chehalis, WA 98532
2beds
1,728sqft
Single Family Residence
Built in 2006
1.47 Acres Lot
$603,600 Zestimate®
$344/sqft
$2,087 Estimated rent
Home value
$603,600
$519,000 - $706,000
$2,087/mo
Zestimate® history
Loading...
Owner options
Explore your selling options
What's special
Beautiful! Attention to detail! Towering vaulted ceiling (t&g pine) feels like a lodge. Gorgeous, high end kitchen - Huge island w/leathered granite, under-cab lighting & Thor cookstove. Sip morning brew under the covered patio entertaining regular wildlife visitors. Huge primary - heated floors in en suite bath, spacious tile shower & granite counter. Mini split heat pump for efficient heat & cool. BONUS loft space could be walled for a 3RD BEDROOM. Raised bed system - easy gardening. Whole house generator w/auto transfer switch. The SHOP! 3 bays, two 12ft doors, heated storage room, 3 hoists, hay storage & elevator, tack room, 2 stalls. Equestrian property w/arena space & pasture. Adjacent to forest land & stone's throw to Chehalis River.
Zillow last checked: 8 hours ago
Listing updated: January 05, 2025 at 04:02am
Listed by:
Ben Hansen,
Voetberg Hansen Real Estate
Bought with:
Anna E. Matsunaga, 24193
Keller Williams Rty Tacoma
Samuel Matsunaga, 20108402
Keller Williams Rty Tacoma
Source: NWMLS,MLS#: 2266428
Facts & features
Interior
Bedrooms & bathrooms
- Bedrooms: 2
- Bathrooms: 2
- 3/4 bathrooms: 2
- Main level bathrooms: 2
- Main level bedrooms: 2
Primary bedroom
- Level: Main
Bedroom
- Level: Main
Bathroom three quarter
- Level: Main
Bathroom three quarter
- Level: Main
Bonus room
- Level: Second
Den office
- Level: Main
Entry hall
- Level: Main
Kitchen with eating space
- Level: Main
Living room
- Level: Main
Utility room
- Level: Main
Heating
- Fireplace(s), Heat Pump, Radiant
Cooling
- Heat Pump
Appliances
- Included: Dishwasher(s), Microwave(s), Refrigerator(s), Stove(s)/Range(s), Water Heater: Gas
Features
- Bath Off Primary, Ceiling Fan(s)
- Flooring: Concrete, Vinyl Plank
- Windows: Double Pane/Storm Window
- Basement: None
- Number of fireplaces: 1
- Fireplace features: Pellet Stove, Main Level: 1, Fireplace
Interior area
- Total structure area: 1,728
- Total interior livable area: 1,728 sqft
Property
Parking
- Total spaces: 3
- Parking features: Detached Garage, RV Parking
- Garage spaces: 3
Features
- Levels: One
- Stories: 1
- Entry location: Main
- Patio & porch: Bath Off Primary, Ceiling Fan(s), Concrete, Double Pane/Storm Window, Fireplace, Security System, Sprinkler System, Vaulted Ceiling(s), Water Heater, Wired for Generator
- Has view: Yes
- View description: Territorial
Lot
- Size: 1.47 Acres
- Features: Paved, Secluded, Arena-Outdoor, Barn, Fenced-Partially, Gated Entry, High Speed Internet, Patio, Propane, RV Parking, Shop, Sprinkler System, Stable
- Topography: Equestrian,Level
- Residential vegetation: Brush, Garden Space, Pasture
Details
- Parcel number: 019304001003
- Zoning description: ARL,Jurisdiction: County
- Special conditions: Standard
- Other equipment: Wired for Generator
Construction
Type & style
- Home type: SingleFamily
- Property subtype: Single Family Residence
Materials
- Metal/Vinyl, Wood Siding
- Foundation: Slab
- Roof: Composition
Condition
- Very Good
- Year built: 2006
- Major remodel year: 2007
Utilities & green energy
- Electric: Company: Lewis County PUD
- Sewer: Septic Tank, Company: Septic
- Water: Individual Well, Company: Well
- Utilities for property: Starlink
Community & neighborhood
Security
- Security features: Security System
Location
- Region: Chehalis
- Subdivision: Adna
Other
Other facts
- Listing terms: Cash Out,Conventional,FHA,USDA Loan,VA Loan
- Cumulative days on market: 225 days
Price history
| Date | Event | Price |
|---|---|---|
| 12/5/2024 | Sold | $595,000-2.5%$344/sqft |
Source: | ||
| 11/1/2024 | Pending sale | $610,000$353/sqft |
Source: | ||
| 10/18/2024 | Listed for sale | $610,000$353/sqft |
Source: | ||
| 9/25/2024 | Contingent | $610,000$353/sqft |
Source: | ||
| 9/5/2024 | Pending sale | $610,000$353/sqft |
Source: | ||
Public tax history
| Year | Property taxes | Tax assessment |
|---|---|---|
| 2024 | $2,760 +13.9% | $428,100 +13.4% |
| 2023 | $2,423 -5% | $377,600 +19.2% |
| 2021 | $2,551 -1.6% | $316,700 +9.1% |
Find assessor info on the county website
Neighborhood: 98532
Nearby schools
GreatSchools rating
- 8/10Boistfort Elementary SchoolGrades: PK-8Distance: 5.3 mi
Get pre-qualified for a loan
At Zillow Home Loans, we can pre-qualify you in as little as 5 minutes with no impact to your credit score.An equal housing lender. NMLS #10287.



