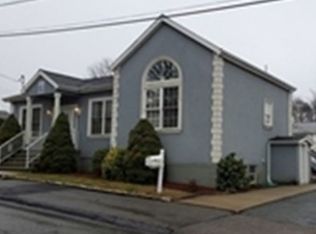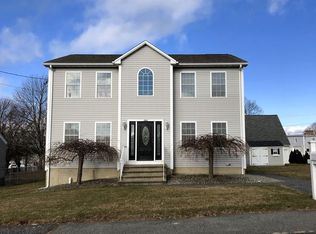Sold for $425,000
$425,000
267 Sterling St, Fall River, MA 02721
3beds
1,379sqft
Single Family Residence
Built in 1955
10,799 Square Feet Lot
$443,600 Zestimate®
$308/sqft
$2,807 Estimated rent
Home value
$443,600
$404,000 - $488,000
$2,807/mo
Zestimate® history
Loading...
Owner options
Explore your selling options
What's special
Easy to show!! Ready to move in!! Great one level living. featuring 3 bedrooms with hardwood floors, front to back living room with fireplace, newer roof, replacement windows, newer laminate floors in living room, kitchen, and dining. Large 3 season sunroom. 2 finished rooms in basement, nice yard with grape vines. Deck to pool. Maplewood location close to Tiverton line. Easy access to highway.
Zillow last checked: 8 hours ago
Listing updated: November 28, 2024 at 05:46pm
Listed by:
Flora Rocha 508-642-3191,
Keller Williams South Watuppa 508-677-3233
Bought with:
Kimberly Silva
revolv of Dartmouth
Source: MLS PIN,MLS#: 73272661
Facts & features
Interior
Bedrooms & bathrooms
- Bedrooms: 3
- Bathrooms: 1
- Full bathrooms: 1
Primary bedroom
- Features: Flooring - Hardwood
- Level: First
Bedroom 2
- Features: Flooring - Hardwood
- Level: First
Bedroom 3
- Features: Flooring - Hardwood
- Level: First
Primary bathroom
- Features: No
Dining room
- Features: Flooring - Laminate
- Level: First
Kitchen
- Features: Flooring - Laminate
- Level: First
Living room
- Features: Flooring - Laminate
- Level: First
Office
- Level: Basement
Heating
- Baseboard
Cooling
- Central Air
Features
- Bonus Room, Home Office
- Basement: Full,Partially Finished
- Number of fireplaces: 1
- Fireplace features: Living Room
Interior area
- Total structure area: 1,379
- Total interior livable area: 1,379 sqft
Property
Parking
- Total spaces: 2
- Parking features: Paved Drive, Off Street
- Uncovered spaces: 2
Features
- Patio & porch: Deck, Enclosed
- Exterior features: Deck, Patio - Enclosed, Pool - Above Ground, Storage
- Has private pool: Yes
- Pool features: Above Ground
Lot
- Size: 10,799 sqft
Details
- Parcel number: 2822686
- Zoning: R-8
Construction
Type & style
- Home type: SingleFamily
- Architectural style: Ranch
- Property subtype: Single Family Residence
Materials
- Frame
- Foundation: Concrete Perimeter, Block
- Roof: Shingle
Condition
- Year built: 1955
Utilities & green energy
- Electric: Circuit Breakers, 100 Amp Service
- Sewer: Public Sewer
- Water: Public
Community & neighborhood
Community
- Community features: Public Transportation, Shopping, Pool, Highway Access, House of Worship, Private School, Public School
Location
- Region: Fall River
Other
Other facts
- Listing terms: Estate Sale
Price history
| Date | Event | Price |
|---|---|---|
| 11/27/2024 | Sold | $425,000-3.4%$308/sqft |
Source: MLS PIN #73272661 Report a problem | ||
| 10/8/2024 | Contingent | $439,900$319/sqft |
Source: MLS PIN #73272661 Report a problem | ||
| 9/13/2024 | Price change | $439,900-2.2%$319/sqft |
Source: MLS PIN #73272661 Report a problem | ||
| 8/1/2024 | Listed for sale | $449,900$326/sqft |
Source: MLS PIN #73272661 Report a problem | ||
Public tax history
| Year | Property taxes | Tax assessment |
|---|---|---|
| 2025 | $3,571 +6.5% | $311,900 +6.9% |
| 2024 | $3,352 -10.5% | $291,700 -4.4% |
| 2023 | $3,744 +14.5% | $305,100 +17.8% |
Find assessor info on the county website
Neighborhood: Maplewood
Nearby schools
GreatSchools rating
- 5/10Letourneau Elementary SchoolGrades: PK-5Distance: 0.5 mi
- 3/10Matthew J Kuss Middle SchoolGrades: 6-8Distance: 2.3 mi
- 2/10B M C Durfee High SchoolGrades: 9-12Distance: 3.6 mi

Get pre-qualified for a loan
At Zillow Home Loans, we can pre-qualify you in as little as 5 minutes with no impact to your credit score.An equal housing lender. NMLS #10287.

