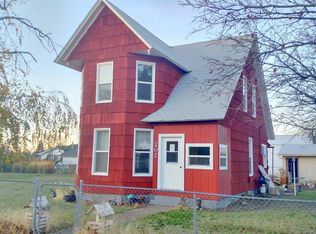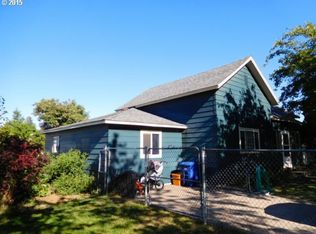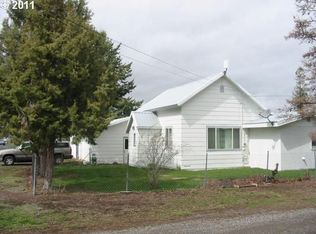Sold
$255,000
267 W Chestnut St, Union, OR 97883
4beds
1,767sqft
Residential, Single Family Residence
Built in 1905
10,018.8 Square Feet Lot
$252,200 Zestimate®
$144/sqft
$1,846 Estimated rent
Home value
$252,200
Estimated sales range
Not available
$1,846/mo
Zestimate® history
Loading...
Owner options
Explore your selling options
What's special
This Union, OR stunner is a must see! Nestled in the mature trees on a corner lot is a large home full of original character and charm. The park like setting makes this lot feel private and secluded yet is situated close to downtown. The fully fenced back yard provides a large garden area, groomed landscape, and space to relax and enjoy. Interior space was well thought out and converted to create seclusion between the upper and lower floors. The main level of the home offers all rooms needed for main level living; bathroom, kitchen, dining, laundry, living, and two bedrooms. This layout was created with intentions of converting the upstairs into a separate living space. Easy conversions could take it back to both upper and lower living and easy utilization of the upstairs three additional bedrooms. Newer upgrades included in the kitchen and gas heating unit. There is plenty of opportunity for customized ideas throughout. Come see it today!
Zillow last checked: 8 hours ago
Listing updated: February 18, 2025 at 05:27am
Listed by:
Kelli Hildebrandt 541-910-2880,
Blue Summit Realty Group
Bought with:
Kelli Hildebrandt, 201210895
Blue Summit Realty Group
Source: RMLS (OR),MLS#: 24590686
Facts & features
Interior
Bedrooms & bathrooms
- Bedrooms: 4
- Bathrooms: 1
- Full bathrooms: 1
- Main level bathrooms: 1
Primary bedroom
- Level: Main
Bedroom 2
- Level: Main
Bedroom 3
- Level: Upper
Dining room
- Level: Main
Kitchen
- Level: Main
Living room
- Level: Main
Appliances
- Included: Dishwasher, Free-Standing Range, Free-Standing Refrigerator, Washer/Dryer
- Laundry: Laundry Room
Features
- Basement: Partial,Storage Space,Unfinished
- Fireplace features: Gas
Interior area
- Total structure area: 1,767
- Total interior livable area: 1,767 sqft
Property
Parking
- Total spaces: 1
- Parking features: Off Street
- Garage spaces: 1
Features
- Levels: Two
- Stories: 2
- Patio & porch: Porch
- Exterior features: Garden, Yard
Lot
- Size: 10,018 sqft
- Features: Corner Lot, Level, Trees, SqFt 10000 to 14999
Details
- Additional structures: Greenhouse
- Parcel number: 8148
- Zoning: R
Construction
Type & style
- Home type: SingleFamily
- Property subtype: Residential, Single Family Residence
Materials
- Lap Siding, Vinyl Siding
- Foundation: Block
- Roof: Metal
Condition
- Resale
- New construction: No
- Year built: 1905
Utilities & green energy
- Gas: Gas
- Sewer: Public Sewer
- Water: Public
Community & neighborhood
Location
- Region: Union
Other
Other facts
- Listing terms: Cash,Conventional,Other
- Road surface type: Paved
Price history
| Date | Event | Price |
|---|---|---|
| 2/18/2025 | Sold | $255,000-1.9%$144/sqft |
Source: | ||
| 1/6/2025 | Pending sale | $260,000$147/sqft |
Source: | ||
| 11/20/2024 | Price change | $260,000-3.7%$147/sqft |
Source: | ||
| 10/18/2024 | Listed for sale | $270,000$153/sqft |
Source: | ||
Public tax history
| Year | Property taxes | Tax assessment |
|---|---|---|
| 2024 | $1,464 +3.3% | $112,670 +3% |
| 2023 | $1,417 +0.6% | $109,390 +3% |
| 2022 | $1,409 +2.8% | $106,201 +3% |
Find assessor info on the county website
Neighborhood: 97883
Nearby schools
GreatSchools rating
- 4/10Union Elementary SchoolGrades: K-6Distance: 0.4 mi
- 7/10Union High SchoolGrades: 7-12Distance: 0.5 mi
Schools provided by the listing agent
- Elementary: Union
- Middle: Union
- High: Union
Source: RMLS (OR). This data may not be complete. We recommend contacting the local school district to confirm school assignments for this home.

Get pre-qualified for a loan
At Zillow Home Loans, we can pre-qualify you in as little as 5 minutes with no impact to your credit score.An equal housing lender. NMLS #10287.


