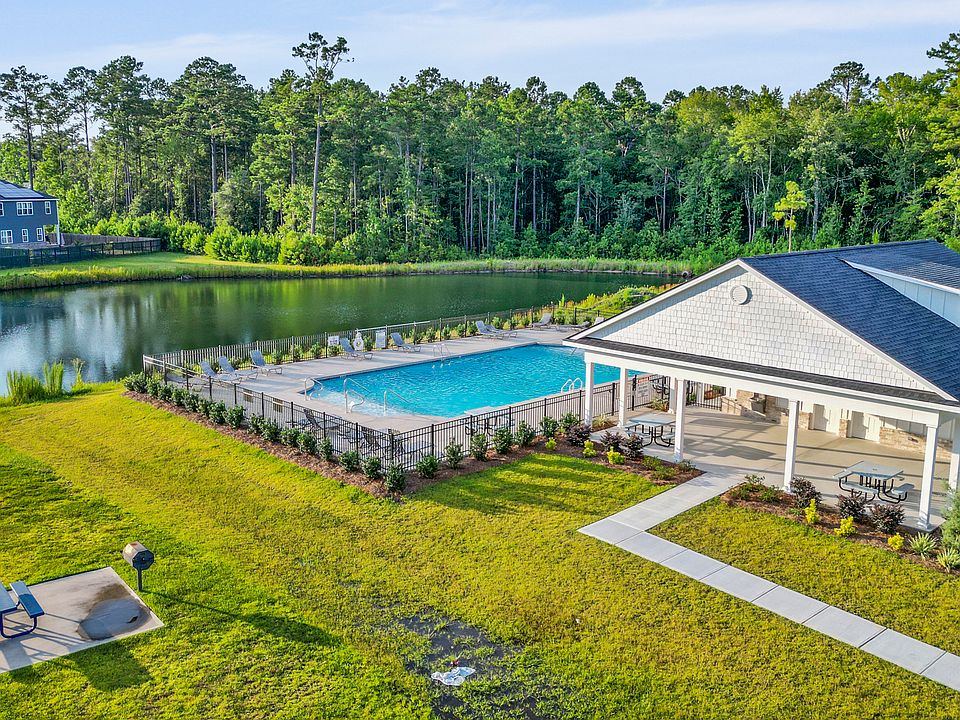Located in the popular Wexford community, this Hatteras Signature plan by Ernest Homes features 4 bedrooms, 2.5 baths, a loft, and the primary suite on the main floor. The ensuite includes a marble shower, soaker tub, dual vanities, and walk-in closet with direct laundry room access. The kitchen offers quartz countertops, tile backsplash, and stainless appliances. LVP flooring throughout main living areas. Upstairs: 3 bedrooms with walk-in closets and a full bath. Enjoy the 10x12 covered back porch with peaceful water views. Neighborhood pool and playground are nearby! *Spray foam insulation. *Buyer will be responsible for a $1,000 HOA capital contribution at closing.
New construction
$466,670
267 Wexford Drive, Richmond Hill, GA 31324
4beds
2,515sqft
Single Family Residence
Built in 2024
7,840.8 Square Feet Lot
$466,500 Zestimate®
$186/sqft
$63/mo HOA
What's special
Stainless appliancesWalk-in closetsTile backsplashQuartz countertopsSoaker tubDual vanitiesMarble shower
Call: (912) 499-3702
- 41 days |
- 82 |
- 0 |
Zillow last checked: 7 hours ago
Listing updated: September 23, 2025 at 07:30am
Listed by:
Anthony V. Sardinas 407-765-0108,
Savannah Lakes Homes
Source: Hive MLS,MLS#: SA336845 Originating MLS: Savannah Multi-List Corporation
Originating MLS: Savannah Multi-List Corporation
Travel times
Schedule tour
Select your preferred tour type — either in-person or real-time video tour — then discuss available options with the builder representative you're connected with.
Facts & features
Interior
Bedrooms & bathrooms
- Bedrooms: 4
- Bathrooms: 3
- Full bathrooms: 2
- 1/2 bathrooms: 1
- Main level bathrooms: 2
- Main level bedrooms: 1
Bonus room
- Level: Upper
- Dimensions: 0 x 0
Heating
- Central, Electric, Heat Pump
Cooling
- Central Air, Electric, Heat Pump
Appliances
- Included: Some Electric Appliances, Dishwasher, Electric Water Heater, Disposal, Microwave, Oven, Plumbed For Ice Maker, Range, Self Cleaning Oven
- Laundry: Washer Hookup, Dryer Hookup, Laundry Room
Features
- Breakfast Area, Ceiling Fan(s), Double Vanity, Garden Tub/Roman Tub, High Ceilings, Main Level Primary, Pantry, Pull Down Attic Stairs, Separate Shower
- Windows: Double Pane Windows
- Attic: Pull Down Stairs
Interior area
- Total interior livable area: 2,515 sqft
Video & virtual tour
Property
Parking
- Total spaces: 2
- Parking features: Attached, Garage Door Opener
- Garage spaces: 2
Features
- Patio & porch: Covered, Patio, Porch
- Pool features: Community
- Has view: Yes
- View description: Pond
- Has water view: Yes
- Water view: Pond
- Waterfront features: Pond
Lot
- Size: 7,840.8 Square Feet
- Features: Back Yard, Level, Private, Sprinkler System
Details
- Parcel number: 06200060014
- Zoning description: Single Family
- Special conditions: Standard
Construction
Type & style
- Home type: SingleFamily
- Architectural style: Traditional
- Property subtype: Single Family Residence
Materials
- Frame, Concrete, Vinyl Siding
- Foundation: Block, Concrete Perimeter, Raised, Slab
- Roof: Asphalt
Condition
- New Construction
- New construction: Yes
- Year built: 2024
Details
- Builder model: Hatteras Signature
- Builder name: Ernest Homes
- Warranty included: Yes
Utilities & green energy
- Electric: 220 Volts
- Sewer: Public Sewer
- Water: Public
- Utilities for property: Cable Available, Underground Utilities
Green energy
- Green verification: ENERGY STAR Certified Homes
- Energy efficient items: Windows
Community & HOA
Community
- Features: Pool, Playground, Street Lights, Sidewalks
- Subdivision: Wexford
HOA
- Has HOA: Yes
- HOA fee: $750 annually
Location
- Region: Richmond Hill
Financial & listing details
- Price per square foot: $186/sqft
- Tax assessed value: $60,000
- Annual tax amount: $540
- Date on market: 8/18/2025
- Cumulative days on market: 405 days
- Listing agreement: Exclusive Right To Sell
- Listing terms: ARM,Cash,Conventional,1031 Exchange,FHA,VA Loan
- Inclusions: Alarm-Smoke/Fire, Ceiling Fans
- Road surface type: Asphalt, Paved
About the community
PoolPlayground
The community is served by the top-rated Bryan County School District, and is close to shopping, the Fort McAllister marina, Sterling Links golf courses, the new DeVaul Henderson Park and I-95. Ernest Homes offers 21 attractive floor plans at Wexford, with homes to accommodate a family of any size. With starting prices in the $430's and not located in a flood zone, this community is a must see! If you'd like to learn more about Richmond Hill and Wexford, we're happy to help!
Source: Ernest Homes

