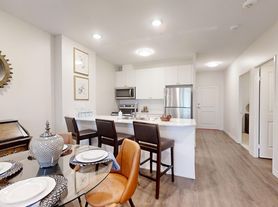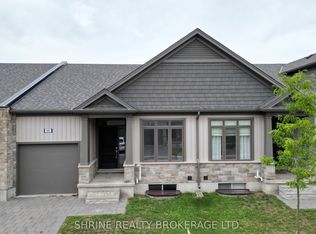Bright and spacious 1,600+ sq ft townhouse featuring 3 bedrooms, 2.5 bathrooms, and an unfinished walkout basement with no rear neighbours. The main floor offers a welcoming foyer with closet, a powder room, and an open-concept kitchen with island that flows into the dining and living areas. Upstairs, enjoy a primary suite with walk-in closet and 4-pc ensuite, two additional bedrooms, a 3-pc bath, and convenient second-floor laundry. 1-car garage plus driveway parking for a second vehicle.Available October 1, 2025 all these at reasonable price + utilities. First and last months rent required. Pet-free and smoke-free tenants only. Excellent location within minutes of Summer side PS, Meadow-gate Park, Victoria Hospital, White Oaks Mall, Shoppers, Food Basics, and quick access to Hwy 401 & Highbury.
Townhouse for rent
C$2,650/mo
2670 Asima Dr, London, ON N6M 0E9
3beds
Price may not include required fees and charges.
Townhouse
Available now
-- Pets
Central air
Ensuite laundry
2 Parking spaces parking
Natural gas, forced air
What's special
Unfinished walkout basementOpen-concept kitchen with islandSecond-floor laundry
- 18 days
- on Zillow |
- -- |
- -- |
Travel times
Renting now? Get $1,000 closer to owning
Unlock a $400 renter bonus, plus up to a $600 savings match when you open a Foyer+ account.
Offers by Foyer; terms for both apply. Details on landing page.
Facts & features
Interior
Bedrooms & bathrooms
- Bedrooms: 3
- Bathrooms: 3
- Full bathrooms: 3
Heating
- Natural Gas, Forced Air
Cooling
- Central Air
Appliances
- Laundry: Ensuite
Features
- Contact manager
- Has basement: Yes
Property
Parking
- Total spaces: 2
- Parking features: Private
- Details: Contact manager
Features
- Stories: 2
- Exterior features: Contact manager
Construction
Type & style
- Home type: Townhouse
- Property subtype: Townhouse
Materials
- Roof: Asphalt,Shake Shingle
Community & HOA
Location
- Region: London
Financial & listing details
- Lease term: Contact For Details
Price history
Price history is unavailable.

