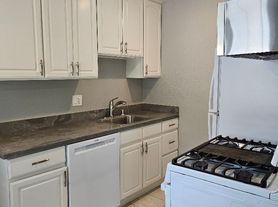Welcome to your cozy Concord retreat at 2670 Crescent Dr! This charming 2BD/2BA single-level home offers a smart layout, tasteful updates, and peaceful living in an ultra-convenient location.
Step inside to enjoy brand-new luxury vinyl plank flooring and a modern kitchen featuring ample cabinet space, gas range, microwave, dishwasher, and refrigerator. A versatile bonus room provides the perfect setup for a home office, study, or potential third bedroom.
The large, level backyard is private and ideal for relaxing, gardening, or entertaining. A detached multipurpose room (396 sq. ft.) adds even more flexibility perfect as extra living space, studio, or storage. The spacious driveway accommodates up to three cars, offering rare convenience and plenty of parking.
Enjoy seamless indoor outdoor flow plus true move-in-ready comfort. The welcoming front porch is the perfect spot to enjoy morning coffee, greet friends, or wave goodbye to the ones you're less excited to see. :)
Located in a friendly neighborhood near John Muir Hospital, BART, shopping, restaurants, and freeway access, this home offers the perfect blend of comfort and convenience.
Don't miss this opportunity to rent a sweet, updated Concord gem!
Lease terms:
- Rent $3,250 per month
- Security deposit, $3250
- Pet deposit, $500 per pet with max of two pets
Utilities:
- Tenants pay for electric, gas, water and garbage
House for rent
Accepts Zillow applications
$3,250/mo
2670 Crescent Dr, Concord, CA 94520
2beds
1,389sqft
Price may not include required fees and charges.
Single family residence
Available now
Cats, small dogs OK
Wall unit
In unit laundry
Off street parking
Wall furnace
What's special
Large level backyardWelcoming front porchTasteful updatesAmple cabinet spaceSeamless indoor outdoor flowSmart layoutModern kitchen
- 19 hours |
- -- |
- -- |
Travel times
Facts & features
Interior
Bedrooms & bathrooms
- Bedrooms: 2
- Bathrooms: 2
- Full bathrooms: 2
Heating
- Wall Furnace
Cooling
- Wall Unit
Appliances
- Included: Dishwasher, Dryer, Microwave, Oven, Refrigerator, Washer
- Laundry: In Unit
Interior area
- Total interior livable area: 1,389 sqft
Property
Parking
- Parking features: Off Street
- Details: Contact manager
Features
- Exterior features: Dual Pane Windows, Electricity not included in rent, Garbage not included in rent, Gas not included in rent, Heating system: Wall, Water not included in rent
Details
- Parcel number: 1121930299
Construction
Type & style
- Home type: SingleFamily
- Property subtype: Single Family Residence
Community & HOA
Location
- Region: Concord
Financial & listing details
- Lease term: 1 Year
Price history
| Date | Event | Price |
|---|---|---|
| 11/21/2025 | Listed for rent | $3,250$2/sqft |
Source: Zillow Rentals | ||
| 9/9/2025 | Sold | $530,000-1.1%$382/sqft |
Source: | ||
| 8/12/2025 | Pending sale | $536,000$386/sqft |
Source: | ||
| 7/31/2025 | Price change | $536,000-8.5%$386/sqft |
Source: | ||
| 6/4/2025 | Listed for sale | $586,000+80.3%$422/sqft |
Source: | ||
