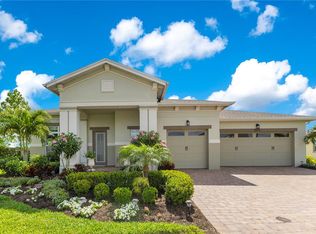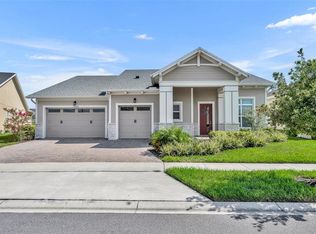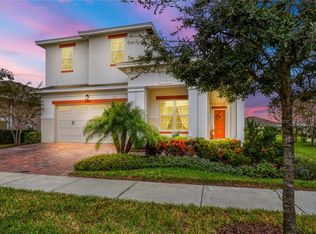Sold for $428,000 on 06/11/25
$428,000
2670 Meadowedge Loop, Saint Cloud, FL 34772
3beds
1,865sqft
Single Family Residence
Built in 2022
0.28 Acres Lot
$420,100 Zestimate®
$229/sqft
$2,504 Estimated rent
Home value
$420,100
$382,000 - $462,000
$2,504/mo
Zestimate® history
Loading...
Owner options
Explore your selling options
What's special
House is a turnkey ready with furniture included. Amazing property barely lived in owners are snowbirds. No shoes ever worn in this home, better than a new home. Beautiful 3 Bedroom 2 Bathroom Captiva floor plan located on a very large irregular private lot in the well sought-after active Del Webb, Twin Lakes 55+ community. Custom tray ceiling and light. Open and spacious Kitchen features Gourmet kitchen package, upgraded wood cabinets with crown molding, top of the line upgraded microwave and oven combination, large granite island, gas cooktop, Hood fan and pantry. Living room ceiling fan and light. Sliding glass doors lead to scenic screened Lanai, for great outdoor gatherings. Master bedroom walk-in closet. Master bedroom bath boasts a large walk-in tile shower with frameless glass doors, double rain shower heads and tile bench. Granite vanity and dual sinks. Garage features an Electric Car Level 2 EV outlet/charger. Owner Considering leaving some furniture. Homeowners' property insurance for full replacement cost and liability is only $1,800. for this Central Florida home. Amenities include a Resort style pool and Lap Pool, and 3rd pool on the carriage house side, 20,000 square foot Gorgeous Clubhouse, State of the art Fitness Center, Flex room, Tennis Courts, Putting Green, Walking Trails, Pickle Ball Court, Fishing, and Pontoon Boats and Jon boat to use on Live Oak Lake! The community has many active and socializing activities to keep you VERY busy!! All of this in a GREAT gated community located in Central Florida close to Lake Nona Medical City, Orlando, only 35 minutes to Disney, Orlando International Airport, Theme Parks, and Brevard Beaches! Do not delay making your appointment to view this home today!!
Zillow last checked: 8 hours ago
Listing updated: June 11, 2025 at 02:21pm
Listing Provided by:
Sherry Feck 720-980-0725,
WEICHERT REALTORS HALLMARK PRO 407-891-1220
Bought with:
Sherry Feck, 3486522
WEICHERT REALTORS HALLMARK PRO
Source: Stellar MLS,MLS#: S5103220 Originating MLS: Osceola
Originating MLS: Osceola

Facts & features
Interior
Bedrooms & bathrooms
- Bedrooms: 3
- Bathrooms: 2
- Full bathrooms: 2
Primary bedroom
- Features: Ceiling Fan(s), Walk-In Closet(s)
- Level: First
- Area: 227.52 Square Feet
- Dimensions: 14.4x15.8
Bedroom 2
- Features: Built-in Closet
- Level: First
- Area: 121 Square Feet
- Dimensions: 11x11
Bedroom 3
- Features: Built-in Closet
- Level: First
- Area: 121 Square Feet
- Dimensions: 11x11
Primary bathroom
- Features: Built-In Shower Bench, Dual Sinks, En Suite Bathroom, Exhaust Fan, Granite Counters
- Level: First
- Area: 141.44 Square Feet
- Dimensions: 13.6x10.4
Balcony porch lanai
- Level: First
- Area: 337.44 Square Feet
- Dimensions: 14.8x22.8
Dining room
- Features: Other
- Level: First
- Area: 117 Square Feet
- Dimensions: 10x11.7
Foyer
- Level: First
- Area: 72.76 Square Feet
- Dimensions: 10.7x6.8
Kitchen
- Features: Exhaust Fan, Other, Pantry, Stone Counters
- Level: First
- Area: 135.7 Square Feet
- Dimensions: 11.8x11.5
Laundry
- Level: First
- Area: 73.99 Square Feet
- Dimensions: 6.11x12.11
Living room
- Features: Other
- Level: First
- Area: 294.4 Square Feet
- Dimensions: 18.4x16
Heating
- Central, Electric
Cooling
- Central Air
Appliances
- Included: Convection Oven, Cooktop, Dishwasher, Disposal, Microwave, Range, Range Hood, Refrigerator, Tankless Water Heater, Wine Refrigerator
- Laundry: Inside, Laundry Room
Features
- Ceiling Fan(s), High Ceilings, Living Room/Dining Room Combo, Primary Bedroom Main Floor, Split Bedroom, Stone Counters, Tray Ceiling(s), Walk-In Closet(s)
- Flooring: Carpet, Ceramic Tile
- Doors: Sliding Doors
- Windows: Blinds, Insulated Windows, Rods, Window Treatments
- Has fireplace: No
- Furnished: Yes
Interior area
- Total structure area: 2,906
- Total interior livable area: 1,865 sqft
Property
Parking
- Total spaces: 2
- Parking features: Garage Door Opener
- Attached garage spaces: 2
- Details: Garage Dimensions: 21x21
Features
- Levels: One
- Stories: 1
- Patio & porch: Covered, Front Porch, Patio, Screened
- Exterior features: Irrigation System, Lighting, Sidewalk
- Has view: Yes
- View description: Trees/Woods, Water, Pond
- Has water view: Yes
- Water view: Water,Pond
- Waterfront features: Lake, Lake Privileges, Fishing Pier
- Body of water: LIVE OAK LAKE
Lot
- Size: 0.28 Acres
- Features: Landscaped, Oversized Lot, Sidewalk
- Residential vegetation: Trees/Landscaped
Details
- Parcel number: 172631526200016010
- Zoning: SFR
- Special conditions: None
Construction
Type & style
- Home type: SingleFamily
- Architectural style: Traditional
- Property subtype: Single Family Residence
Materials
- Block, Concrete, Stone, Stucco
- Foundation: Slab
- Roof: Shingle
Condition
- Completed
- New construction: No
- Year built: 2022
Details
- Builder model: Captiva
- Builder name: Jones Home USA
Utilities & green energy
- Sewer: Public Sewer
- Water: Public
- Utilities for property: Cable Connected, Electricity Connected, Natural Gas Connected, Public, Sewer Connected, Sprinkler Recycled, Street Lights, Underground Utilities, Water Connected
Community & neighborhood
Community
- Community features: Dock, Fishing, Lake, Water Access, Buyer Approval Required, Clubhouse, Deed Restrictions, Fitness Center, Gated Community - No Guard, Irrigation-Reclaimed Water, Pool, Sidewalks, Tennis Court(s)
Senior living
- Senior community: Yes
Location
- Region: Saint Cloud
- Subdivision: TWIN LAKES PH 2A-2B
HOA & financial
HOA
- Has HOA: Yes
- HOA fee: $383 monthly
- Amenities included: Basketball Court, Clubhouse, Fence Restrictions, Fitness Center, Gated, Maintenance, Pickleball Court(s), Pool, Recreation Facilities, Security, Spa/Hot Tub, Tennis Court(s), Vehicle Restrictions
- Services included: Common Area Taxes, Community Pool, Maintenance Structure, Maintenance Grounds, Pool Maintenance, Private Road, Trash
- Association name: Michael Gray
- Association phone: 407-556-3903
Other fees
- Pet fee: $0 monthly
Other financial information
- Total actual rent: 0
Other
Other facts
- Listing terms: Cash,Conventional,FHA,VA Loan
- Ownership: Fee Simple
- Road surface type: Paved, Asphalt
Price history
| Date | Event | Price |
|---|---|---|
| 6/11/2025 | Sold | $428,000-2.7%$229/sqft |
Source: | ||
| 4/23/2025 | Pending sale | $439,999$236/sqft |
Source: | ||
| 4/4/2025 | Listed for sale | $439,999-5.4%$236/sqft |
Source: | ||
| 3/19/2025 | Listing removed | $464,900$249/sqft |
Source: | ||
| 3/11/2025 | Price change | $464,900-2.1%$249/sqft |
Source: | ||
Public tax history
| Year | Property taxes | Tax assessment |
|---|---|---|
| 2024 | $8,475 +4.8% | $436,100 +8% |
| 2023 | $8,083 +146.1% | $403,700 +521.1% |
| 2022 | $3,285 +23.3% | $65,000 +8.3% |
Find assessor info on the county website
Neighborhood: 34772
Nearby schools
GreatSchools rating
- 5/10Hickory Tree Elementary SchoolGrades: PK-5Distance: 1.2 mi
- 6/10Middle School AAGrades: 6-8Distance: 5.9 mi
- 5/10Harmony High SchoolGrades: 9-12Distance: 5.8 mi
Schools provided by the listing agent
- Elementary: Hickory Tree Elem
- Middle: Harmony Middle
- High: Harmony High
Source: Stellar MLS. This data may not be complete. We recommend contacting the local school district to confirm school assignments for this home.
Get a cash offer in 3 minutes
Find out how much your home could sell for in as little as 3 minutes with a no-obligation cash offer.
Estimated market value
$420,100
Get a cash offer in 3 minutes
Find out how much your home could sell for in as little as 3 minutes with a no-obligation cash offer.
Estimated market value
$420,100


