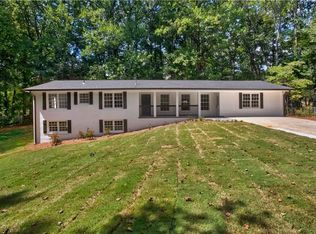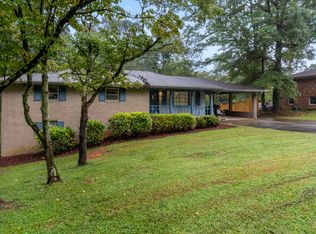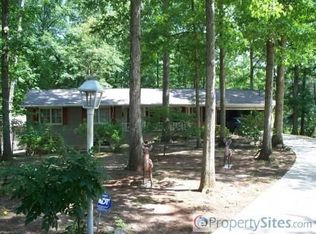Back Yard Paradise boasts Large Pool with Diving Board! Screened Porch and Grilling Deck are Ideal for Cookouts and Pool Parties. Solid 4-sided Brick Home with Frame Accents. Kitchen easily opened to LR/DR! Spacious Family Room with a Real Masonry Fireplace & Elegant Marble Flooring! Roomy Upper Level Bdrms have Hardwood Flooring and Large Closets. Huge 3/4 Acre Cul-de-sac Lot w/ Level Fenced Back Yard - Ideal for Gardening, Trampoline, Games and Pets! Back yard goes beyond chain link fence to an old chicken wire fence. Special Features Include: A Masonry Fireplace, Whole House Fan, 4 Ceiling Fans, Humidifier, Storm Windows, Fenced Yard & Recently Painted Exterior. Better Quality Gas Range. Washer, Dryer and Refrigerator are negotiable. Roof is approx. 11 years old. Home Sold AS-IS but buyer may have the home inspected within 7 days of binding agreement date. Buyer protected by a Supreme 2-10 Home Warranty that also includes coverage of the pool's mechanical systems.
This property is off market, which means it's not currently listed for sale or rent on Zillow. This may be different from what's available on other websites or public sources.


