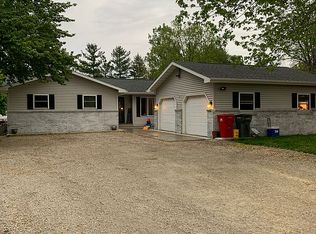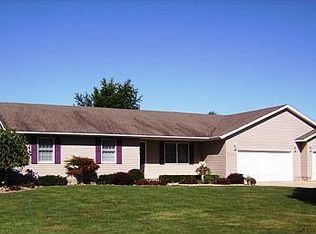Sold for $165,000
$165,000
2670 S Long Creek Rd, Decatur, IL 62521
3beds
1,541sqft
Single Family Residence
Built in 1981
0.46 Acres Lot
$200,600 Zestimate®
$107/sqft
$1,786 Estimated rent
Home value
$200,600
$189,000 - $215,000
$1,786/mo
Zestimate® history
Loading...
Owner options
Explore your selling options
What's special
Great curb appeal on this nice 3 bedroom, 2 bath ranch in the Mt Zion School District! Living room circles around to the kitchen and dining area and then to the family room with woodburning fireplace. Patio doors will lead you to a screened porch to enjoy morning coffee, meals, entertaining or just sit & relax. Continuing to the spacious backyard is a deck and patio to extend your entertaining. The seller has even designated an area for a small garden of veggies or flowers. Back inside you'll continue your circle to a hallway which encloses the laundry area & furnace and 2 year old water heater. There are then 3 bedrooms, a full hallway bath and the master bath with a walk-in shower(aprox 7 yrs). All bedrooms have double closets + there's much more storage to be found in this home. Replacement windows of which 2 back bedrooms were replaced Oct of 22. Roof & siding approx 9 yrs. You can be in this sweet home for summer!!!!
Zillow last checked: 8 hours ago
Listing updated: June 02, 2023 at 08:47am
Listed by:
Karen Luther 217-875-0555,
Brinkoetter REALTORS®
Bought with:
Alivia Ohm, 474199570
Beck Realtors, Inc.
Source: CIBR,MLS#: 6227070 Originating MLS: Central Illinois Board Of REALTORS
Originating MLS: Central Illinois Board Of REALTORS
Facts & features
Interior
Bedrooms & bathrooms
- Bedrooms: 3
- Bathrooms: 2
- Full bathrooms: 2
Primary bedroom
- Description: Flooring: Laminate
- Level: Main
Bedroom
- Description: Flooring: Laminate
- Level: Main
Bedroom
- Description: Flooring: Laminate
- Level: Main
Primary bathroom
- Features: Tub Shower
- Level: Main
Dining room
- Description: Flooring: Laminate
- Level: Main
Family room
- Description: Flooring: Laminate
- Level: Main
Other
- Features: Tub Shower
- Level: Main
Kitchen
- Description: Flooring: Laminate
- Level: Main
Living room
- Description: Flooring: Laminate
- Level: Main
Heating
- Forced Air, Gas
Cooling
- Central Air
Appliances
- Included: Dishwasher, Gas Water Heater, Microwave, Range, Refrigerator
- Laundry: Main Level
Features
- Fireplace, Bath in Primary Bedroom, Main Level Primary
- Windows: Replacement Windows
- Basement: Crawl Space,Sump Pump
- Number of fireplaces: 1
- Fireplace features: Wood Burning
Interior area
- Total structure area: 1,541
- Total interior livable area: 1,541 sqft
- Finished area above ground: 1,541
Property
Parking
- Total spaces: 2
- Parking features: Attached, Garage
- Attached garage spaces: 2
Features
- Levels: One
- Stories: 1
- Patio & porch: Rear Porch, Patio, Screened, Deck
- Exterior features: Deck, Shed
Lot
- Size: 0.46 Acres
- Dimensions: 100 x 200
Details
- Additional structures: Shed(s)
- Parcel number: 091327476005
- Zoning: RES
- Special conditions: None
Construction
Type & style
- Home type: SingleFamily
- Architectural style: Ranch
- Property subtype: Single Family Residence
Materials
- Brick, Vinyl Siding
- Foundation: Crawlspace
- Roof: Asphalt,Fiberglass
Condition
- Year built: 1981
Utilities & green energy
- Sewer: Septic Tank
- Water: Public
Community & neighborhood
Location
- Region: Decatur
Other
Other facts
- Road surface type: Gravel
Price history
| Date | Event | Price |
|---|---|---|
| 6/2/2023 | Sold | $165,000+1.3%$107/sqft |
Source: | ||
| 5/23/2023 | Pending sale | $162,900$106/sqft |
Source: | ||
Public tax history
| Year | Property taxes | Tax assessment |
|---|---|---|
| 2024 | $3,237 +15.7% | $57,480 +7.6% |
| 2023 | $2,798 +7.7% | $53,410 +6.4% |
| 2022 | $2,597 -8.3% | $50,218 +5.5% |
Find assessor info on the county website
Neighborhood: 62521
Nearby schools
GreatSchools rating
- 8/10Mt Zion Elementary SchoolGrades: 2-3Distance: 3 mi
- 4/10Mt Zion Jr High SchoolGrades: 7-8Distance: 3.3 mi
- 9/10Mt Zion High SchoolGrades: 9-12Distance: 3.3 mi
Schools provided by the listing agent
- District: Mt Zion Dist 3
Source: CIBR. This data may not be complete. We recommend contacting the local school district to confirm school assignments for this home.
Get pre-qualified for a loan
At Zillow Home Loans, we can pre-qualify you in as little as 5 minutes with no impact to your credit score.An equal housing lender. NMLS #10287.

