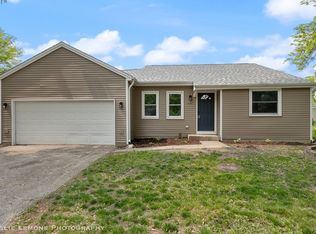Closed
$332,000
2670 Stoneybrook Ln, Aurora, IL 60502
3beds
1,568sqft
Single Family Residence
Built in 1981
5,758.63 Square Feet Lot
$335,100 Zestimate®
$212/sqft
$2,674 Estimated rent
Home value
$335,100
$308,000 - $365,000
$2,674/mo
Zestimate® history
Loading...
Owner options
Explore your selling options
What's special
Move-in ready!! This updated tri-level home features 3 bedrooms and 2 bathrooms and sits on a spacious corner lot in a quiet neighborhood. Located in the well-regarded 204 school district, it's conveniently adjacent to a park. The home boasts a new roof and siding (2020), tons of updates (2014 & newer) and a full crawl space with plenty of storage. Vaulted ceilings and spacious bedrooms add an airy, open feel throughout the home. The lower level is a flex space that is currently being utilized as a Primary Suite but can just as easily be used as a second family room with a wood burning fireplace.The perfect blend of comfort, space, and location-schedule your showing today.
Zillow last checked: 8 hours ago
Listing updated: August 25, 2025 at 01:12pm
Listing courtesy of:
Rachel White 708-205-3375,
Century 21 Kroll Realty
Bought with:
Brett McIntyre
john greene, Realtor
Source: MRED as distributed by MLS GRID,MLS#: 12428639
Facts & features
Interior
Bedrooms & bathrooms
- Bedrooms: 3
- Bathrooms: 2
- Full bathrooms: 2
Primary bedroom
- Features: Flooring (Carpet)
- Level: Second
- Area: 192 Square Feet
- Dimensions: 16X12
Bedroom 2
- Features: Flooring (Carpet)
- Level: Second
- Area: 140 Square Feet
- Dimensions: 14X10
Bedroom 3
- Features: Flooring (Carpet)
- Level: Lower
- Area: 108 Square Feet
- Dimensions: 12X9
Dining room
- Features: Flooring (Wood Laminate)
- Level: Main
- Dimensions: COMBO
Family room
- Features: Flooring (Carpet)
- Level: Lower
- Area: 345 Square Feet
- Dimensions: 23X15
Kitchen
- Features: Kitchen (Eating Area-Table Space), Flooring (Wood Laminate)
- Level: Main
- Area: 176 Square Feet
- Dimensions: 16X11
Laundry
- Level: Main
Living room
- Features: Flooring (Carpet)
- Level: Main
- Area: 288 Square Feet
- Dimensions: 24X12
Heating
- Natural Gas, Forced Air
Cooling
- Central Air
Appliances
- Included: Range, Microwave, Dishwasher, Refrigerator, Washer, Dryer, Stainless Steel Appliance(s)
Features
- Vaulted Ceiling(s)
- Flooring: Laminate
- Basement: None
- Number of fireplaces: 1
- Fireplace features: Wood Burning, Family Room
Interior area
- Total structure area: 0
- Total interior livable area: 1,568 sqft
Property
Parking
- Total spaces: 1
- Parking features: Asphalt, Garage Door Opener, On Site, Garage Owned, Attached, Garage
- Attached garage spaces: 1
- Has uncovered spaces: Yes
Accessibility
- Accessibility features: No Disability Access
Features
- Levels: Tri-Level
- Patio & porch: Patio
Lot
- Size: 5,758 sqft
- Dimensions: 63X84X90X70
- Features: Corner Lot
Details
- Parcel number: 0706205001
- Special conditions: None
Construction
Type & style
- Home type: SingleFamily
- Property subtype: Single Family Residence
Materials
- Vinyl Siding
- Roof: Asphalt
Condition
- New construction: No
- Year built: 1981
Utilities & green energy
- Electric: Circuit Breakers
- Sewer: Public Sewer
- Water: Public
Community & neighborhood
Community
- Community features: Park
Location
- Region: Aurora
- Subdivision: Butterfield
HOA & financial
HOA
- Services included: None
Other
Other facts
- Listing terms: Conventional
- Ownership: Fee Simple
Price history
| Date | Event | Price |
|---|---|---|
| 10/2/2025 | Listing removed | $2,675$2/sqft |
Source: MRED as distributed by MLS GRID #12459546 | ||
| 9/16/2025 | Listed for rent | $2,675$2/sqft |
Source: MRED as distributed by MLS GRID #12459546 | ||
| 8/25/2025 | Sold | $332,000-2.3%$212/sqft |
Source: | ||
| 8/8/2025 | Pending sale | $339,900$217/sqft |
Source: | ||
| 7/27/2025 | Contingent | $339,900$217/sqft |
Source: | ||
Public tax history
| Year | Property taxes | Tax assessment |
|---|---|---|
| 2023 | $6,353 +5.1% | $86,170 +10.3% |
| 2022 | $6,046 +2.8% | $78,100 +3.7% |
| 2021 | $5,880 -1.2% | $75,310 |
Find assessor info on the county website
Neighborhood: Big Woods
Nearby schools
GreatSchools rating
- 8/10Gwendolyn Brooks Elementary SchoolGrades: K-5Distance: 2.1 mi
- 8/10Francis Granger Middle SchoolGrades: 6-8Distance: 2.3 mi
- 10/10Metea Valley High SchoolGrades: 9-12Distance: 1.5 mi
Schools provided by the listing agent
- District: 204
Source: MRED as distributed by MLS GRID. This data may not be complete. We recommend contacting the local school district to confirm school assignments for this home.

Get pre-qualified for a loan
At Zillow Home Loans, we can pre-qualify you in as little as 5 minutes with no impact to your credit score.An equal housing lender. NMLS #10287.
Sell for more on Zillow
Get a free Zillow Showcase℠ listing and you could sell for .
$335,100
2% more+ $6,702
With Zillow Showcase(estimated)
$341,802