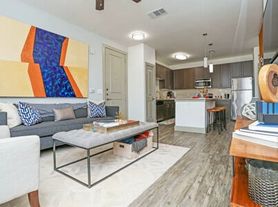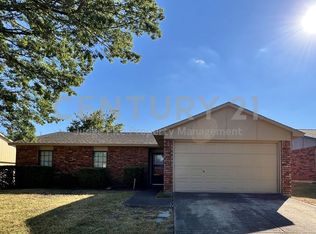Welcome to this beautifully designed 3-story townhome located in a well-maintained gated community. With 2,002 sq. ft. of thoughtfully planned living space, this home offers 3 bedrooms and 3 full bathrooms, providing privacy and comfort with one full bedroom and bath on each floor perfect for a small family, guests, roommates, or a home office setup.
The main level features an inviting open-concept layout with hardwood flooring and large windows that bring in natural light. The stylish kitchen is equipped with granite countertops, stainless steel appliances, a gas range, kitchen island, and custom cabinetry, making it both functional and modern. The living and dining area flows seamlessly to a balcony, great for morning coffee or unwinding in the evening.
The top floor is a dedicated primary suite retreat, offering a spacious bedroom, walk-in closet, and a spa-inspired bathroom with double sinks, a soaking tub, separate glass-enclosed shower, and upgraded finishes. Each additional bedroom also includes its own walk-in closet and private bath, providing flexibility and convenience.
Outdoor living is a standout feature here, with small balconies on each floor plus a fenced private backyard ideal for pets, grilling, or relaxing outdoors. The home also includes laundry, attached 2-car garage entry, and low-maintenance living within the community.
Located in a prime area with quick access to walking trails, shopping, dining, and major commuter roads, this home blends style, space, and everyday convenience.
Schedule your tour today
Date Available - Flexible
Application Fee: $45 per applicant (required for all applicants 18+)
Move in : Security Deposit - Required; amount based on credit score
Lease Term: Minimum 18 months, with option of 24 months
Utilities: Residents pay all utilities separately, including electricity, water, and gas
Appliances: Washer/Dryer not included $75/month
Holding Deposit: $750 credited toward the first month's rent upon move-in, refunded if the application is denied, or forfeited if the applicant cancels move-in
Townhouse for rent
Accepts Zillow applications
$2,925/mo
2670 Venice Dr UNIT 3, Grand Prairie, TX 75054
3beds
2,119sqft
Price may not include required fees and charges.
Townhouse
Available Fri Jan 2 2026
Cats, small dogs OK
Central air
In unit laundry
Attached garage parking
Forced air, heat pump
What's special
Hardwood flooringStainless steel appliancesLarge windowsGranite countertopsStylish kitchenThoughtfully planned living spaceSoaking tub
- 9 days |
- -- |
- -- |
Travel times
Facts & features
Interior
Bedrooms & bathrooms
- Bedrooms: 3
- Bathrooms: 3
- Full bathrooms: 3
Heating
- Forced Air, Heat Pump
Cooling
- Central Air
Appliances
- Included: Dishwasher, Dryer, Freezer, Microwave, Oven, Refrigerator, Washer
- Laundry: In Unit
Features
- Walk In Closet
- Flooring: Carpet, Hardwood, Tile
Interior area
- Total interior livable area: 2,119 sqft
Property
Parking
- Parking features: Attached
- Has attached garage: Yes
- Details: Contact manager
Features
- Exterior features: Barbecue, Bicycle storage, Electricity not included in rent, Gas not included in rent, Heating system: Forced Air, No Utilities included in rent, Utilities fee required, Walk In Closet, Water not included in rent
Details
- Parcel number: 281235800A0040000
Construction
Type & style
- Home type: Townhouse
- Property subtype: Townhouse
Building
Management
- Pets allowed: Yes
Community & HOA
Community
- Features: Pool
HOA
- Amenities included: Pool
Location
- Region: Grand Prairie
Financial & listing details
- Lease term: 1 Year
Price history
| Date | Event | Price |
|---|---|---|
| 10/30/2025 | Listed for rent | $2,925$1/sqft |
Source: Zillow Rentals | ||
| 10/3/2025 | Listing removed | $2,925$1/sqft |
Source: Zillow Rentals | ||
| 9/25/2025 | Price change | $2,925+2.6%$1/sqft |
Source: Zillow Rentals | ||
| 8/28/2025 | Listed for rent | $2,850$1/sqft |
Source: Zillow Rentals | ||
| 4/20/2022 | Sold | -- |
Source: NTREIS #20012007 | ||

