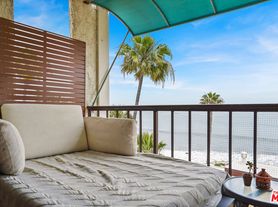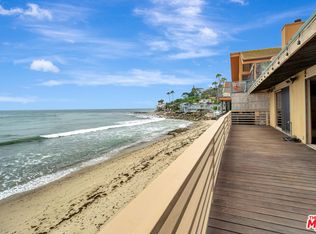This fully refreshed coastal retreat combines sweeping ocean views with turnkey luxury. Brand new furnishings, fresh paint, a newly installed dishwasher, and full professional disinfection ensure a pristine move-in experience. The gated driveway accommodates up to six cars, and every detail down to the towels, linens, and even the cups is brand new. A whole-house water filtration system delivers clean, drinkable tap water throughout. Enter through the front door into an open-concept main living space with wide wood floors, soaring ceilings, recessed lighting, and a coat closet. The ocean pulls you in immediately with panoramic views through sliding glass doors. To the left, the chef's kitchen features a Sub-Zero fridge/freezer, KoolMore dishwasher, water-filtered sink, Viking oven with six-burner range and hood, built-in cabinetry with pull-out pantry drawers, and a microwave. A bar counter offers seating, while a window behind the sink opens to capture the ocean breeze. A door leads directly to the main deck. The adjacent living room enjoys equally dramatic views, anchored by hardwood floors, recessed lighting, and a built-in speaker system. Sliding glass doors open to an expansive oceanfront deck 100 feet of beach frontage with dining and lounge areas, remote-controlled curtains, and storage for outdoor cushions. Catalina views stretch across the horizon. The dining area blends seamlessly into the main living space, offering a stunning backdrop of sea and sky with access to a view balcony. The main-level bedroom features wood floors, recessed lighting, built-in closets, and direct access to a dual-entry bathroom with illuminated vanity, rainfall shower, and warm wood finishes. A sliding wood door connects bedroom and bath for privacy and flow. Downstairs, the oceanfront primary suite is a private sanctuary. Sliding glass doors open to multi-tiered decks with panoramic views. Wood floors, recessed lighting, built-in dressers, an integrated speaker system, and automatic shades create a serene retreat. The en suite primary bath offers ocean views from a freestanding tub, double vanity with illuminated mirrors, a bidet, and a glass shower that opens directly to the deck. A detached guest suite offers a peaceful escape with tile floors, sliding doors, beamed ceiling, built-in desk, and ocean views. The en suite bath features marble walls, tile flooring, a sleek vanity, and shower. Additional highlights include a laundry room with abundant storage and a spacious closet with built-ins. A bonus room that's ideal for a gym, studio, or office and features wood floors, recessed lighting, a dining nook, speaker system, and accordion glass doors that frame city views. Outdoor amenities include multiple oceanfront decks, high-end outdoor furniture, an Egg grill, kayaks, security cameras, and a fully integrated smart home system. Every inch of this property has been elevated for comfort, luxury, and functionality, and ready for immediate enjoyment.
Copyright The MLS. All rights reserved. Information is deemed reliable but not guaranteed.
House for rent
$40,000/mo
26706 Latigo Shore Dr, Malibu, CA 90265
3beds
--sqft
Price may not include required fees and charges.
Singlefamily
Available now
-- Pets
Air conditioner, ceiling fan
In unit laundry
6 Parking spaces parking
Central
What's special
Brand new furnishingsOceanfront deckExpansive oceanfront deckPanoramic viewsGated drivewayDetached guest suiteOpen-concept main living space
- 33 days
- on Zillow |
- -- |
- -- |
Travel times

Get a personal estimate of what you can afford to buy
Personalize your search to find homes within your budget with BuyAbility℠.
Facts & features
Interior
Bedrooms & bathrooms
- Bedrooms: 3
- Bathrooms: 3
- Full bathrooms: 3
Rooms
- Room types: Walk In Closet
Heating
- Central
Cooling
- Air Conditioner, Ceiling Fan
Appliances
- Included: Dishwasher, Disposal, Freezer, Microwave, Oven, Range, Range Oven, Refrigerator
- Laundry: In Unit, Inside, Laundry Room
Features
- Bidet, Breakfast Counter / Bar, Built-Ins, Built-in Features, Ceiling Fan(s), Eat-in Kitchen, High Ceilings, Living Room, Living Room Deck Attached, Open Floorplan, Recessed Lighting, Turnkey, View, Walk-In Closet(s)
- Flooring: Tile, Wood
- Furnished: Yes
Property
Parking
- Total spaces: 6
- Parking features: Driveway, Parking Lot
- Details: Contact manager
Features
- Stories: 2
- Patio & porch: Deck, Patio
- Exterior features: Contact manager
- Has view: Yes
- View description: City View, Water View
- Has water view: Yes
- Water view: Waterfront
Details
- Parcel number: 4460020016
Construction
Type & style
- Home type: SingleFamily
- Architectural style: Contemporary
- Property subtype: SingleFamily
Condition
- Year built: 1946
Community & HOA
Location
- Region: Malibu
Financial & listing details
- Lease term: Contact For Details
Price history
| Date | Event | Price |
|---|---|---|
| 7/29/2025 | Listed for rent | $40,000 |
Source: | ||
| 1/18/2019 | Sold | $5,000,000-23% |
Source: Public Record | ||
| 4/23/2018 | Price change | $6,495,000-5.5% |
Source: 4 Malibu Real Estate #18316984 | ||
| 2/26/2018 | Price change | $6,875,000-1.7% |
Source: 4 Malibu Real Estate #18316984 | ||
| 12/3/2017 | Price change | $6,995,000-12.5% |
Source: 4 Malibu Real Estate #17233860 | ||

