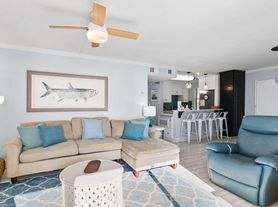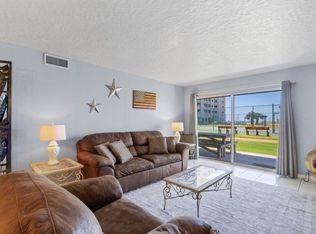NO SHORT TERM RENTAL LEASING SOLICITATIONS. Only renters looking to rent the home for own personal use will be considered. No subletting or commercial uses allowed. ONLY available on Nov 1, 2025 - Feb 28, 2026.
FULLY FURNISHED SHORT-TERM LEASE
This new beach home is great for those looking to stay in the Gulf Shores for a short-term lease of 1-3 months. It is conveniently located in the exclusive and peaceful beachside community of Fort Morgan. You can enjoy the calm and privacy of being in this sleepy seaside neighborhood, yet enjoy the entertainment, shops, and restaurants located in Orange Beach and Foley located just a short drive away. Located across the street from the beach and ocean, you can enjoy chillaxing every day with gorgeous ocean views on our front deck and falling asleep listening to the waves every night.
6 BEDROOMS
Master Bedroom 1 KING (2) | Bedroom 2 QUEEN (2) | Bedroom 3 QUEEN (2) | Bedroom 4 QUEEN (2) | Bedroom 5 QUEEN (2) | Bedroom 6 QUEEN (2)
4 BATHROOMS
Bathroom 1 with standing shower (Master Bedroom) | Bathroom 2 with standing shower (Bedroom 2) | Bathroom 3 with shower/tub combo (Bedroom 3 and 4) | Bathroom 4 with shower/tub combo (Bedroom 5 and 6) | outdoor open shower | bath towels
KITCHEN + DINING
Fully-equipped, open plan kitchen | full-sized stainless steel refrigerator, oven range, dishwasher | microwave oven | kitchen dining island for 12 | charcoal grill (charcoal not included) in outdoor picnic area downstairs
LIVING + ENTERTAINMENT
Large flatscreen Smart TV | cozy sofas | board games
VIEWING DECK
Outdoor conversation areas with some ocean views, Bar top dining, and breezy seaside swings.
OUTDOOR SPACE
Outdoor picnic area below house | picnic table | charcoal grill (charcoal not included) | outdoor open shower
EXCLUSIVE BEACH CLUB
Indoor pool heated year-round | large resort outdoor pool with ocean views | poolside restaurant | fitness center | tennis and racquetball courts | lockers | children's arcade | small daily fee apply
CONSTRUCTION
A new home is currently being built across the street. Construction activity should only occur from 8 AM to 5 PM daily. We have added noise blocking curtains to all bedrooms.
OTHER KEY FEATURES:
- Parking: Space for 3-4 cars in the front driveway. No parking under the house.
- Laundry: Side-by-side, full-sized washer + dryer located in kitchen closet.
- High-speed WiFi
AMAZING LOCATION
- Spectrum Beach Club: 1 mile
- Beach: absolute dream location across the street from the ocean
- Gulf Shores: 18 miles
- Fort Morgan Rail Trail: 14 miles
- Fort Morgan Historic Site: 3 miles
DOGS CONSIDERED
We can consider up to 2 non-aggressive dogs only. A monthly pet rent shall apply. Dogs must be walked on leashes off the property and cleaned up after.
TRASH
Dispose of all trash into the garbage cans located behind the front stairway under the front deck. Do not throw trash off the deck or leave it in the driveway. You are expected to bring all garbage cans to the road for trash service every Tuesday and Friday night (March through Labor Day) OR Sunday and Wednesday night (remainder of September through February). After the trash is picked up, pls bring the trash cans back to the house.
PEST CONTROL
Gulf Shores is home to many insects and beach mice. While the house is maintained monthly by a professional pest control service, you may still come across these critters during your stay with us. But please do not be alarmed, it's completely normal. Please note that the Alabama Beach Mouse is a federally endangered species that is protected under the Endangered Species Act (ESA). Therefore, pest control CANNOT exterminate these creatures. You can help minimize your exposure to these pests (and keep the air conditioning inside) by keeping all external doors closed at all times.
OTHER HOUSE RULES
* Use all furniture, appliances, and home goods as intended. Please do not rearrange furniture or wall decor.
* No parties or large events are allowed.
* No additional persons shall use or reside in the home without express consent by the Landlord.
* No smoking/vaping indoors. Please smoke outdoors only with doors and windows closed.
* No illegal uses allowed
* No drugs allowed
* No fireworks allowed anywhere on site
* HVAC: KEEP FRONT AND BACK DOORS CLOSED at all times. Due to the high humidity, the HVAC system may freeze up and/or cause condensation to pool up in the vents and ceilings, causing damage.
* Toilet Use: Do not flush anything other than toilet paper into the toilet. Prohibited items include feminine products, diapers, paper towels, tissues, wipes of any kind, or trash of any kind.
* No Garbage Disposal: Use the sink strainers when washing dishes, and dispose of all food scraps into the trash because there is NO garbage disposal.
UTILITIES
Included in rent.
MAINTENANCE
The tenant is responsible for keeping the home clean and in good use. All appliances and features shall be used as intended. However, if there are any maintenance issues, please call the owner to schedule all repair calls. The owner shall be responsible for any damages caused by normal wear and tear.
MAX CAPACITY
The lease shall cover up to 12 occupants. With approval, you may have guests visit for up to 6 consecutive days or 14 days in total within a 6-month period.
SECURITY DEPOSIT + OTHER FEES
* $35 application fee
* A refundable security deposit of 1 month's rent is collected to pay for any outstanding utility bills and/or extraordinary cleaning fees, repairs, or damages caused by you and your guests during your stay.
* A $500 move-out cleaning fee is charged at lease signing.
* Pet fee: $25 per pet per month. Refundable pet deposit: $250 per pet.
* ONLY available on Nov 1, 2025 - Feb 28, 2026.
PAYMENT TERMS
This is a short-term, temporary lease. Upon signing, all security deposits, move-out cleaning fee, and 50% of the total rent owed shall be paid. The remaining balance shall be paid 10 days prior to the start of the lease term.
House for rent
Accepts Zillow applications
$4,000/mo
2671 Ponce De Leon Ct, Gulf Shores, AL 36542
6beds
2,300sqft
Price may not include required fees and charges.
Single family residence
Available Sat Nov 1 2025
Dogs OK
Central air
In unit laundry
Off street parking
-- Heating
What's special
- 56 days |
- -- |
- -- |
Travel times
Facts & features
Interior
Bedrooms & bathrooms
- Bedrooms: 6
- Bathrooms: 4
- Full bathrooms: 4
Cooling
- Central Air
Appliances
- Included: Dishwasher, Dryer, Washer
- Laundry: In Unit
Features
- Flooring: Hardwood
- Furnished: Yes
Interior area
- Total interior livable area: 2,300 sqft
Property
Parking
- Parking features: Off Street
- Details: Contact manager
Features
- Exterior features: 1 Block to Beach Access, Barbecue, Beach Club Access: Fitness Room, Coastal Chic Decor, Garbage not included in rent, New Construction, Outdoor Shower, Smart TVs in every room
- Has private pool: Yes
Details
- Parcel number: 6908010003015000
Construction
Type & style
- Home type: SingleFamily
- Property subtype: Single Family Residence
Community & HOA
HOA
- Amenities included: Pool
Location
- Region: Gulf Shores
Financial & listing details
- Lease term: 1 Month
Price history
| Date | Event | Price |
|---|---|---|
| 10/13/2025 | Listing removed | $1,188,000$517/sqft |
Source: | ||
| 10/9/2025 | Listed for sale | $1,188,000$517/sqft |
Source: | ||
| 9/25/2025 | Pending sale | $1,188,000$517/sqft |
Source: | ||
| 8/26/2025 | Listed for rent | $4,000$2/sqft |
Source: Zillow Rentals | ||
| 8/22/2025 | Price change | $1,188,000-4.2%$517/sqft |
Source: | ||

