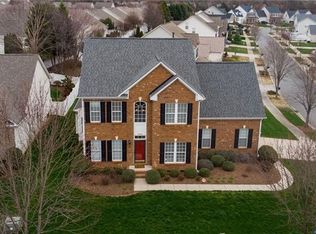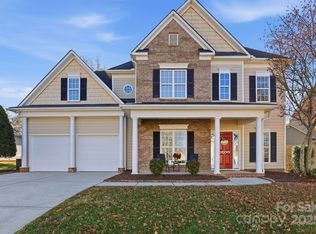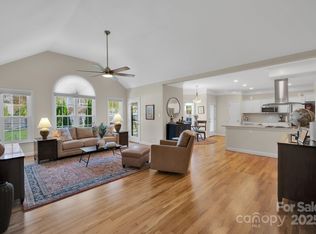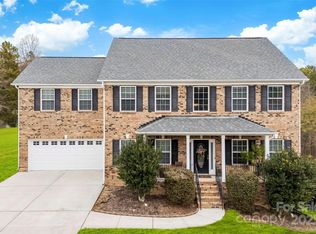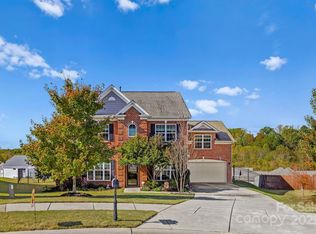Welcome to this beautifully maintained corner-lot home, thoughtfully designed for both comfort and style. With multiple outdoor spaces—including a second-floor deck off the bonus/flex room—there’s plenty of room to relax and enjoy every season. Inside, the welcoming foyer opens to a seamless flow between the office/flex space and the main living and dining areas. The dining room, enhanced with wainscoting and designer lighting, offers the perfect setting for gatherings, while the spacious living room features custom millwork and a central fireplace for year-round comfort.
The updated kitchen is a true centerpiece, showcasing white shaker cabinetry, butcher block countertops, stainless steel appliances, and a stylish navy tile backsplash. Its open layout connects effortlessly to the dining area and breakfast nook, where a sliding door leads to an elevated deck—ideal for morning coffee or grilling. Additional features include soft-close doors and drawers for every cabinet throughout the home, as well as under stairwell storage across the pantry in the kitchen.
Upstairs, the serene primary suite offers tray ceilings, neutral tones, and abundant natural light, creating a calm retreat with direct access to the ensuite bath. The upper landing and hallway provide an airy connection to each room, while a second full bath is beautifully finished in soft neutrals and updated fixtures. A generously sized bonus/flex room is located off the secondary staircase and includes ample attic storage. For added convenience, the current owners thoughtfully connected the primary and secondary baths, creating direct interior access to the bonus space—no need to go downstairs and back up the second staircase!
The lower level and backyard spaces extend the home’s livability. An expansive fenced yard is bordered by mature trees for privacy and includes both a covered patio and open deck for relaxing or entertaining. The storage shed adds practical space for tools, lawn equipment, or seasonal items.
Hvacs-2022, Roof- 2023, Water heater- 2017.
Outstanding amenities in the Laurel Park subdivision, including 2 pools, playgrounds, tennis and pickleball courts, a pond, picnic area and a clubhouse.
Active
$495,000
2671 Torrington Ln NW, Concord, NC 28027
4beds
2,609sqft
Est.:
Single Family Residence
Built in 2004
0.2 Acres Lot
$491,100 Zestimate®
$190/sqft
$65/mo HOA
What's special
Central fireplaceUpper landing and hallwayCustom millworkAbundant natural lightTray ceilingsOpen deckElevated deck
- 50 days |
- 543 |
- 29 |
Zillow last checked: 8 hours ago
Listing updated: 10 hours ago
Listing Provided by:
Carey Finn careyfinngroup@gmail.com,
Premier South
Source: Canopy MLS as distributed by MLS GRID,MLS#: 4317957
Tour with a local agent
Facts & features
Interior
Bedrooms & bathrooms
- Bedrooms: 4
- Bathrooms: 4
- Full bathrooms: 3
- 1/2 bathrooms: 1
Primary bedroom
- Level: Upper
Bedroom s
- Level: Upper
Bedroom s
- Level: Upper
Bathroom full
- Level: Upper
Bathroom full
- Level: Upper
Bathroom half
- Level: Main
Bathroom full
- Level: Upper
Breakfast
- Level: Main
Dining room
- Level: Main
Flex space
- Level: Upper
Great room
- Level: Main
Kitchen
- Level: Main
Laundry
- Level: Main
Office
- Level: Main
Heating
- Central, Natural Gas
Cooling
- Central Air
Appliances
- Included: Bar Fridge, Dishwasher, Disposal, Electric Cooktop, Electric Range, Gas Cooktop, Gas Oven, Gas Range, Ice Maker, Microwave, Refrigerator
- Laundry: Electric Dryer Hookup, Utility Room, Main Level
Features
- Attic Other, Kitchen Island, Open Floorplan, Pantry, Walk-In Closet(s)
- Doors: Sliding Doors
- Has basement: No
- Attic: Other
- Fireplace features: Great Room
Interior area
- Total structure area: 2,609
- Total interior livable area: 2,609 sqft
- Finished area above ground: 2,609
- Finished area below ground: 0
Video & virtual tour
Property
Parking
- Total spaces: 6
- Parking features: Driveway, Electric Vehicle Charging Station(s), Attached Garage, Garage on Main Level
- Attached garage spaces: 2
- Uncovered spaces: 4
Features
- Levels: Two
- Stories: 2
- Patio & porch: Covered, Deck, Patio, Porch, Rear Porch, Side Porch
- Pool features: Community
- Fencing: Back Yard,Fenced,Front Yard,Privacy
Lot
- Size: 0.2 Acres
- Features: Corner Lot
Details
- Parcel number: 56007524060000
- Zoning: RC-CU
- Special conditions: Standard
Construction
Type & style
- Home type: SingleFamily
- Property subtype: Single Family Residence
Materials
- Brick Partial, Vinyl
- Foundation: Crawl Space
Condition
- New construction: No
- Year built: 2004
Utilities & green energy
- Sewer: Public Sewer
- Water: City
Community & HOA
Community
- Features: Clubhouse, Playground, Pond, Recreation Area, Sidewalks, Street Lights
- Subdivision: Laurel Park
HOA
- Has HOA: Yes
- HOA fee: $387 semi-annually
- HOA name: REALMANAGE FAMILY OF BRANDS
- HOA phone: 704-520-7002
Location
- Region: Concord
Financial & listing details
- Price per square foot: $190/sqft
- Tax assessed value: $452,700
- Annual tax amount: $4,509
- Date on market: 10/31/2025
- Cumulative days on market: 50 days
- Road surface type: Concrete, Paved
Estimated market value
$491,100
$467,000 - $516,000
$2,536/mo
Price history
Price history
| Date | Event | Price |
|---|---|---|
| 10/31/2025 | Listed for sale | $495,000-82.6%$190/sqft |
Source: | ||
| 3/24/2021 | Listing removed | -- |
Source: Owner Report a problem | ||
| 6/8/2017 | Sold | $2,851,500+853.7%$1,093/sqft |
Source: Public Record Report a problem | ||
| 4/6/2017 | Listed for sale | $299,000+36.5%$115/sqft |
Source: Owner Report a problem | ||
| 8/27/2004 | Sold | $219,000$84/sqft |
Source: Public Record Report a problem | ||
Public tax history
Public tax history
| Year | Property taxes | Tax assessment |
|---|---|---|
| 2024 | $4,509 +30.1% | $452,700 +59.4% |
| 2023 | $3,465 | $283,980 |
| 2022 | $3,465 | $283,980 |
Find assessor info on the county website
BuyAbility℠ payment
Est. payment
$2,873/mo
Principal & interest
$2350
Property taxes
$285
Other costs
$238
Climate risks
Neighborhood: Laurel Park
Nearby schools
GreatSchools rating
- 5/10Weddington Hills ElementaryGrades: K-5Distance: 0.6 mi
- 8/10Harold Winkler Middle SchoolGrades: 6-8Distance: 0.3 mi
- 5/10West Cabarrus HighGrades: 9-12Distance: 0.4 mi
Schools provided by the listing agent
- Elementary: Weddington Hills
- Middle: Harold E Winkler
- High: West Cabarrus
Source: Canopy MLS as distributed by MLS GRID. This data may not be complete. We recommend contacting the local school district to confirm school assignments for this home.
- Loading
- Loading
