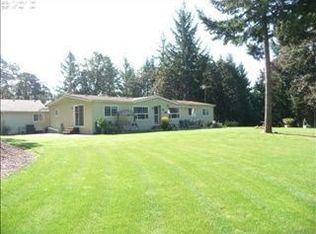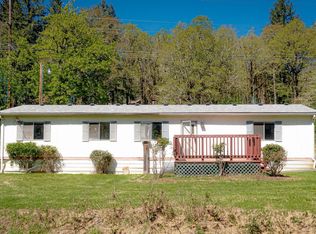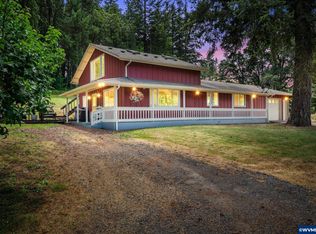Sold for $1,515,000
Listed by:
APRYL HOSEK Direc:541-556-0718,
Turning Point Realty Group
Bought with: Zoa Realty
$1,515,000
26710 Alpine Cutoff Rd, Monroe, OR 97456
5beds
6,521sqft
Single Family Residence
Built in 1987
11.9 Acres Lot
$1,609,000 Zestimate®
$232/sqft
$6,505 Estimated rent
Home value
$1,609,000
$1.45M - $1.79M
$6,505/mo
Zestimate® history
Loading...
Owner options
Explore your selling options
What's special
Exceptional custom home for sale in Monroe on 11.9 acres. 6521 sq ft | 5 bed & 5 full bath and 2 half bath| sauna & indoor sport court. Beautifully updated, no surface left untouched. Views from every room. A chef's dream kitchen with Thermador & Monogram smart ss appliances. All bedrooms have full baths with tile showers. Laundry room with dog wash. Detached 3 car garage. Professionally landscaped. 20 minutes south of Corvallis and 25 minutes to Eugene. Luxurious details throughout- a must see.
Zillow last checked: 8 hours ago
Listing updated: February 27, 2023 at 04:34pm
Listed by:
APRYL HOSEK Direc:541-556-0718,
Turning Point Realty Group
Bought with:
MARNIE ZOA
Zoa Realty
Source: WVMLS,MLS#: 795261
Facts & features
Interior
Bedrooms & bathrooms
- Bedrooms: 5
- Bathrooms: 7
- Full bathrooms: 5
- 1/2 bathrooms: 2
Primary bedroom
- Level: Main
Bedroom 2
- Level: Main
Bedroom 3
- Level: Lower
Bedroom 4
- Level: Lower
Dining room
- Features: Area (Combination), Formal
- Level: Main
Family room
- Level: Lower
Kitchen
- Level: Main
Living room
- Level: Main
Heating
- Electric, Forced Air
Appliances
- Included: Dishwasher, Disposal, Built-In Range, Convection Oven, Electric Water Heater
- Laundry: Main Level
Features
- Breakfast Room/Nook, Mudroom, Office, Rec Room, Smart Home
- Flooring: Carpet, See Remarks
- Basement: Daylight,Finished
- Has fireplace: Yes
- Fireplace features: Living Room, Other Room, Propane, Wood Burning
Interior area
- Total structure area: 6,521
- Total interior livable area: 6,521 sqft
Property
Parking
- Total spaces: 3
- Parking features: Detached
- Garage spaces: 3
Features
- Levels: Two
- Stories: 2
- Patio & porch: Covered Patio, Deck
- Exterior features: White
- Has view: Yes
- View description: Territorial
Lot
- Size: 11.90 Acres
- Features: Landscaped
Details
- Additional structures: RV/Boat Storage
- Parcel number: 14528BD00200
- Zoning: RR2
Construction
Type & style
- Home type: SingleFamily
- Property subtype: Single Family Residence
Materials
- Cedar
- Foundation: Slab
- Roof: Composition
Condition
- New construction: No
- Year built: 1987
Utilities & green energy
- Electric: 1/Main
- Sewer: Septic Tank
- Water: Well
Community & neighborhood
Location
- Region: Monroe
Other
Other facts
- Listing agreement: Exclusive Agency
- Price range: $1.5M - $1.5M
- Listing terms: Cash,Conventional
Price history
| Date | Event | Price |
|---|---|---|
| 2/27/2023 | Sold | $1,515,000-5%$232/sqft |
Source: | ||
| 12/30/2022 | Pending sale | $1,595,000$245/sqft |
Source: | ||
| 11/22/2022 | Price change | $1,595,000-5.9%$245/sqft |
Source: | ||
| 10/18/2022 | Price change | $1,695,000-5.6%$260/sqft |
Source: | ||
| 9/19/2022 | Price change | $1,795,000-3%$275/sqft |
Source: | ||
Public tax history
| Year | Property taxes | Tax assessment |
|---|---|---|
| 2024 | $13,551 +20.2% | $1,091,049 +20.6% |
| 2023 | $11,274 +2.8% | $904,482 +3% |
| 2022 | $10,967 +11.8% | $878,145 +7.5% |
Find assessor info on the county website
Neighborhood: 97456
Nearby schools
GreatSchools rating
- 4/10Monroe Grade SchoolGrades: K-8Distance: 1 mi
- 4/10Monroe High SchoolGrades: 9-12Distance: 0.6 mi
Schools provided by the listing agent
- Elementary: Monroe
- Middle: Monroe
- High: Monroe
Source: WVMLS. This data may not be complete. We recommend contacting the local school district to confirm school assignments for this home.

Get pre-qualified for a loan
At Zillow Home Loans, we can pre-qualify you in as little as 5 minutes with no impact to your credit score.An equal housing lender. NMLS #10287.


