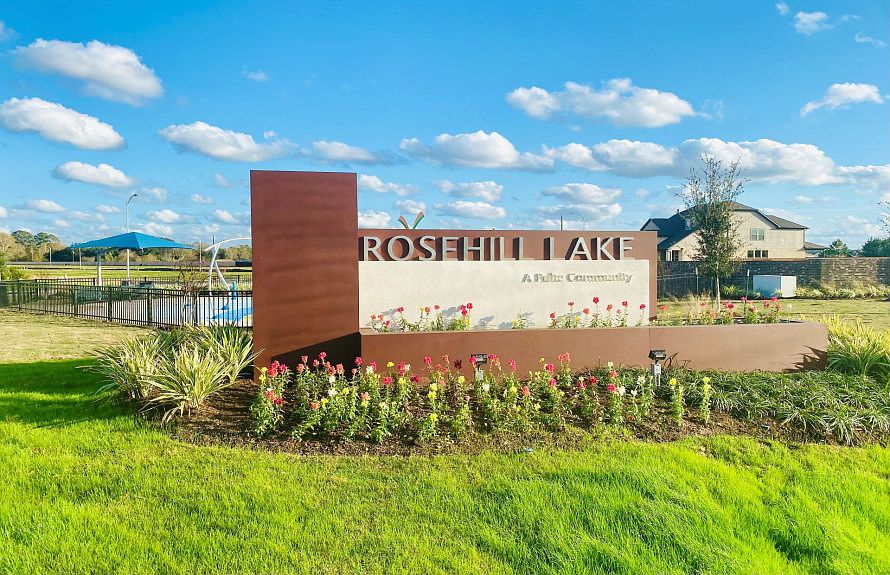Available NOW! Welcome to the Rosehill Lake community in Magnolia, TX, where you'll find the perfect balance of comfort, convenience, and recreation. Step inside and you'll immediately notice the spacious and open layout of the Hamilton floor plan by Pulte Homes, designed for modern living and entertaining. The foyer leads to a study, perfect for a home office or library. The gourmet kitchen is a chef's dream, with a large island, Quartz countertops, stainless steel appliances, and plenty of cabinet space. The luxurious owner's suite, complete with a Bay window and tray ceiling, a spa-like bath with a Huge Shower, and TWO walk-in closets. The three secondary bedrooms are also generously sized. The gameroom provides additional living space, perfect for a playroom, media room, or gym.
New construction
$339,990
26712 Grandiflora Dr, Magnolia, TX 77355
4beds
2,530sqft
Single Family Residence
Built in 2025
5,625 Square Feet Lot
$338,500 Zestimate®
$134/sqft
$92/mo HOA
What's special
Home officeStainless steel appliancesQuartz countertopsTray ceilingAdditional living spaceMedia roomTwo walk-in closets
Call: (936) 236-4472
- 71 days
- on Zillow |
- 210 |
- 16 |
Zillow last checked: 7 hours ago
Listing updated: August 21, 2025 at 08:04am
Listed by:
Jimmy Franklin 281-609-9327,
Pulte Homes
Source: HAR,MLS#: 87855658
Travel times
Schedule tour
Select your preferred tour type — either in-person or real-time video tour — then discuss available options with the builder representative you're connected with.
Facts & features
Interior
Bedrooms & bathrooms
- Bedrooms: 4
- Bathrooms: 3
- Full bathrooms: 2
- 1/2 bathrooms: 1
Primary bathroom
- Features: Primary Bath: Double Sinks, Primary Bath: Separate Shower, Primary Bath: Soaking Tub, Secondary Bath(s): Tub/Shower Combo
Kitchen
- Features: Breakfast Bar, Kitchen Island
Heating
- Natural Gas
Cooling
- Electric
Appliances
- Included: Disposal, Freestanding Oven, Microwave, Gas Range, Dishwasher
Features
- Crown Molding, High Ceilings, Primary Bed - 1st Floor
- Flooring: Carpet, Vinyl
Interior area
- Total structure area: 2,530
- Total interior livable area: 2,530 sqft
Video & virtual tour
Property
Parking
- Total spaces: 2
- Parking features: Attached
- Attached garage spaces: 2
Features
- Stories: 2
- Patio & porch: Covered, Patio/Deck, Porch
- Exterior features: Back Green Space, Sprinkler System
- Fencing: Back Yard
Lot
- Size: 5,625 Square Feet
- Dimensions: 45 x 125
- Features: Subdivided, 0 Up To 1/4 Acre
Details
- Parcel number: 84430000700
Construction
Type & style
- Home type: SingleFamily
- Architectural style: Traditional
- Property subtype: Single Family Residence
Materials
- Brick, Stone
- Foundation: Slab
- Roof: Composition
Condition
- New construction: Yes
- Year built: 2025
Details
- Builder name: Pulte Homes
Utilities & green energy
- Sewer: Public Sewer
- Water: Public, Water District
Community & HOA
Community
- Subdivision: Rosehill Lake
HOA
- Has HOA: Yes
- HOA fee: $1,100 annually
Location
- Region: Magnolia
Financial & listing details
- Price per square foot: $134/sqft
- Date on market: 6/16/2025
- Listing terms: Cash,Conventional,FHA,VA Loan
- Road surface type: Concrete, Curbs, Gutters
About the community
Escape from the city without leaving convenience behind at Rosehill Lake. Ideally located in the Magnolia-Tomball area and zoned to Tomball ISD, this new construction community features homes customized to fit your lifestyle. Only 2 miles from Hwy 249 and just minutes from the Grand Parkway, you are never too far away at Rosehill Lake.

26700 Grandiflora Dr., Magnolia, TX 77355
Source: Pulte
