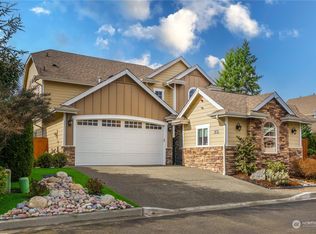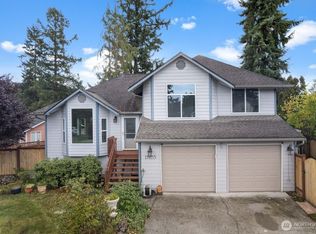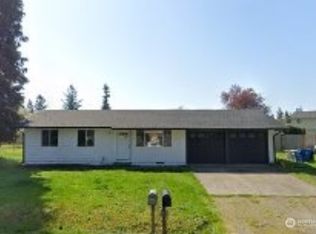Sold
Listed by:
Lika Santiago,
Real Broker LLC
Bought with: Real Broker LLC
$637,000
26713 178th Loop SE, Covington, WA 98042
4beds
2,285sqft
Single Family Residence
Built in 2008
4,403.92 Square Feet Lot
$637,900 Zestimate®
$279/sqft
$3,374 Estimated rent
Home value
$637,900
$587,000 - $689,000
$3,374/mo
Zestimate® history
Loading...
Owner options
Explore your selling options
What's special
This craftsman home is ready to welcome its new owners into this beautiful 55+ gated community, located in the heart of Covington. The gourmet kitchen is completed w/ rich alder cabinets, high-end Jenn-Air appliances, & luxurious granite slab countertops—perfect for cooking & entertaining. The main floor primary suite offers a peaceful retreat, with its own cozy fireplace, sitting area, & a spacious 5-piece bath. Upstairs, you’ll find 2 generously sized bedrooms with walk-in closets, a versatile loft space, & a large bonus room that easily serve as a 4th bedroom. Crafted with elegant millwork, Brazilian hardwood floors, & central A/C, this home offers comfort and style. Relax in your private courtyard w/ a glass of wine or a morning coffee!
Zillow last checked: 8 hours ago
Listing updated: December 08, 2025 at 04:03am
Offers reviewed: Sep 30
Listed by:
Lika Santiago,
Real Broker LLC
Bought with:
Lika Santiago, 140602
Real Broker LLC
Source: NWMLS,MLS#: 2432787
Facts & features
Interior
Bedrooms & bathrooms
- Bedrooms: 4
- Bathrooms: 3
- Full bathrooms: 2
- 1/2 bathrooms: 1
- Main level bathrooms: 2
- Main level bedrooms: 1
Primary bedroom
- Level: Main
Bathroom full
- Level: Main
Other
- Level: Main
Dining room
- Level: Main
Entry hall
- Level: Main
Kitchen without eating space
- Level: Main
Living room
- Level: Main
Utility room
- Level: Main
Heating
- Fireplace, Forced Air, Electric, Natural Gas
Cooling
- Central Air
Appliances
- Included: Dishwasher(s), Disposal, Double Oven, Dryer(s), Microwave(s), Refrigerator(s), Stove(s)/Range(s), Washer(s), Garbage Disposal, Water Heater: Water Tank, Water Heater Location: Garage
Features
- Bath Off Primary, Ceiling Fan(s), Dining Room
- Flooring: Ceramic Tile, Hardwood, Carpet
- Windows: Double Pane/Storm Window
- Basement: None
- Number of fireplaces: 1
- Fireplace features: Gas, Main Level: 1, Fireplace
Interior area
- Total structure area: 2,285
- Total interior livable area: 2,285 sqft
Property
Parking
- Total spaces: 2
- Parking features: Driveway, Attached Garage
- Attached garage spaces: 2
Features
- Levels: Two
- Stories: 2
- Entry location: Main
- Patio & porch: Bath Off Primary, Ceiling Fan(s), Double Pane/Storm Window, Dining Room, Fireplace, Fireplace (Primary Bedroom), Sprinkler System, Walk-In Closet(s), Water Heater
Lot
- Size: 4,403 sqft
- Features: Corner Lot, Curbs, Dead End Street, Paved, Sidewalk, Fenced-Fully, Gas Available, Gated Entry, Patio, Sprinkler System
Details
- Parcel number: 1796500010
- Zoning description: Jurisdiction: County
- Special conditions: Standard
- Other equipment: Leased Equipment: None
Construction
Type & style
- Home type: SingleFamily
- Architectural style: Craftsman
- Property subtype: Single Family Residence
Materials
- Cement/Concrete, Stone, Wood Siding
- Foundation: Poured Concrete
Condition
- Good
- Year built: 2008
- Major remodel year: 2008
Utilities & green energy
- Sewer: Sewer Connected
- Water: Public
Community & neighborhood
Security
- Security features: Security Service
Community
- Community features: Gated
Location
- Region: Covington
- Subdivision: Covington
HOA & financial
HOA
- HOA fee: $35 monthly
- Services included: Common Area Maintenance, Security
- Association phone: 206-251-1749
Other
Other facts
- Listing terms: Cash Out,Conventional,FHA,VA Loan
- Cumulative days on market: 95 days
Price history
| Date | Event | Price |
|---|---|---|
| 11/7/2025 | Sold | $637,000-2%$279/sqft |
Source: | ||
| 10/4/2025 | Pending sale | $650,000$284/sqft |
Source: | ||
| 9/26/2025 | Price change | $650,000-5.1%$284/sqft |
Source: | ||
| 9/12/2025 | Listed for sale | $685,000+71.3%$300/sqft |
Source: | ||
| 2/3/2017 | Sold | $399,950$175/sqft |
Source: | ||
Public tax history
Tax history is unavailable.
Neighborhood: 98042
Nearby schools
GreatSchools rating
- 4/10Jenkins Creek Elementary SchoolGrades: PK-6Distance: 0.4 mi
- 4/10Mattson Middle SchoolGrades: 7-8Distance: 1.5 mi
- 4/10Kentlake High SchoolGrades: 9-12Distance: 3 mi
Schools provided by the listing agent
- High: Kentwood High
Source: NWMLS. This data may not be complete. We recommend contacting the local school district to confirm school assignments for this home.
Get a cash offer in 3 minutes
Find out how much your home could sell for in as little as 3 minutes with a no-obligation cash offer.
Estimated market value$637,900
Get a cash offer in 3 minutes
Find out how much your home could sell for in as little as 3 minutes with a no-obligation cash offer.
Estimated market value
$637,900



