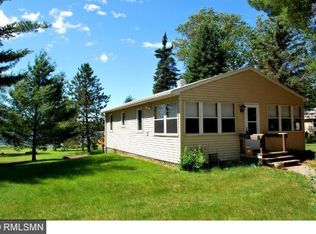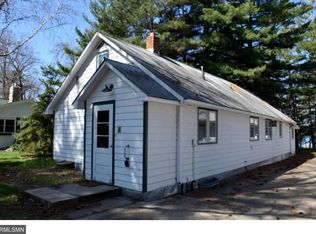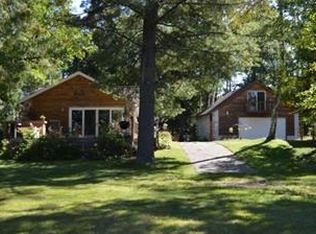Closed
$293,000
26713 Pelican Beach Rd, Merrifield, MN 56465
2beds
703sqft
Single Family Residence
Built in 1979
0.38 Acres Lot
$301,600 Zestimate®
$417/sqft
$1,495 Estimated rent
Home value
$301,600
$274,000 - $332,000
$1,495/mo
Zestimate® history
Loading...
Owner options
Explore your selling options
What's special
Experience the ultimate lakeside escape at this beautifully updated cozy lakefront cabin. Set on a private lake with picturesque sunset views and 63 feet of panoramic lakeshore waterfront, this property offers clear water, and excellent fishing—perfect for swimming, kayaking, boating, and more.
The yard has an easy level grade leading to a sandy beach area ideal for play and water activities.
The cabin with knotty pine interior has been tastefully updated throughout, including the spacious kitchen with added counter space, stylish bathroom, comfortable bedrooms, and more! Enjoy impressive lake views right from your sunroom or off your private dock!
Sellers have added a small porch off the shed, perfectly situated next to the fire pit for s'more's night or stargazing.
Property also features a spacious detached one car garage with extra space for a workshop!
Located close to Breezy Point, Pelican Lake, Brainerd, the shops at Nisswa, and Cross Lake. You’ll have easy access to local attractions while enjoying your own peaceful lakeside hideaway.
This cabin has been lovingly maintained as a summer retreat and is ready for you to enjoy. Don't miss this rare opportunity for a special one of a kind Lakeside getaway.
Zillow last checked: 8 hours ago
Listing updated: August 12, 2025 at 08:12am
Listed by:
Heather L Gustafson 612-207-2589,
Edina Realty, Inc.,
Jacob Hanson 218-821-1135
Bought with:
Laurie A Gandrud
Keller Williams Realty Integrity Lakes
Source: NorthstarMLS as distributed by MLS GRID,MLS#: 6749218
Facts & features
Interior
Bedrooms & bathrooms
- Bedrooms: 2
- Bathrooms: 1
- 3/4 bathrooms: 1
Bedroom 1
- Level: Main
- Area: 77.22 Square Feet
- Dimensions: 9.9x7.8
Bedroom 2
- Level: Main
- Area: 83.16 Square Feet
- Dimensions: 7.7x10.8
Dining room
- Level: Main
- Area: 152.07 Square Feet
- Dimensions: 13.7x11.1
Garage
- Level: Main
- Area: 268.4 Square Feet
- Dimensions: 22x12.2
Kitchen
- Level: Main
- Area: 83.16 Square Feet
- Dimensions: 7.7x10.8
Living room
- Level: Main
- Area: 128.82 Square Feet
- Dimensions: 11.4x11.3
Heating
- Baseboard
Cooling
- Wall Unit(s)
Appliances
- Included: Dishwasher, Electric Water Heater, Water Filtration System, Microwave, Range, Refrigerator
Features
- Basement: Crawl Space
- Has fireplace: No
Interior area
- Total structure area: 703
- Total interior livable area: 703 sqft
- Finished area above ground: 703
- Finished area below ground: 0
Property
Parking
- Total spaces: 1
- Parking features: Detached, Gravel
- Garage spaces: 1
Accessibility
- Accessibility features: No Stairs Internal
Features
- Levels: One
- Stories: 1
- Patio & porch: Deck, Porch
- Has view: Yes
- View description: Lake, Panoramic
- Has water view: Yes
- Water view: Lake
- Waterfront features: Dock, Lake Front, Lake View, Waterfront Elevation(0-4), Waterfront Num(18034300), Lake Bottom(Sand), Lake Acres(103), Lake Depth(33)
- Body of water: Markee
- Frontage length: Water Frontage: 63
Lot
- Size: 0.38 Acres
- Dimensions: 63 x 383s60s372
- Features: Many Trees
Details
- Additional structures: Storage Shed
- Foundation area: 703
- Parcel number: 73010553
- Zoning description: Shoreline,Residential-Single Family
Construction
Type & style
- Home type: SingleFamily
- Property subtype: Single Family Residence
Materials
- Wood Siding
- Roof: Age Over 8 Years
Condition
- Age of Property: 46
- New construction: No
- Year built: 1979
Utilities & green energy
- Electric: Circuit Breakers, 100 Amp Service
- Gas: Electric
- Sewer: Holding Tank, Private Sewer
- Water: Sand Point, Well
Community & neighborhood
Location
- Region: Merrifield
- Subdivision: North Haven
HOA & financial
HOA
- Has HOA: No
Price history
| Date | Event | Price |
|---|---|---|
| 8/8/2025 | Sold | $293,000-2.3%$417/sqft |
Source: | ||
| 7/13/2025 | Pending sale | $299,900$427/sqft |
Source: | ||
| 7/3/2025 | Listed for sale | $299,900+199.9%$427/sqft |
Source: | ||
| 4/17/2015 | Sold | $100,000-19.4%$142/sqft |
Source: | ||
| 7/17/2014 | Price change | $124,000-8.8%$176/sqft |
Source: Larson Group Real Estate LLC #4340906 Report a problem | ||
Public tax history
Tax history is unavailable.
Neighborhood: 56465
Nearby schools
GreatSchools rating
- 5/10Cuyuna Range Elementary SchoolGrades: PK-6Distance: 10.9 mi
- 7/10Crosby-Ironton SecondaryGrades: 7-12Distance: 10.1 mi
Get pre-qualified for a loan
At Zillow Home Loans, we can pre-qualify you in as little as 5 minutes with no impact to your credit score.An equal housing lender. NMLS #10287.


