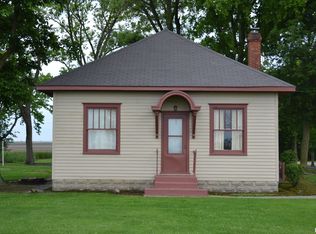Closed
Listing Provided by:
Chad Klein 618-979-5271,
Real Broker LLC
Bought with: Coldwell Banker Allen & Geary
$239,000
26716 Sand Ridge Rd, Shattuc, IL 62231
3beds
2,913sqft
Single Family Residence
Built in 1980
2.76 Acres Lot
$286,000 Zestimate®
$82/sqft
$2,441 Estimated rent
Home value
$286,000
$226,000 - $343,000
$2,441/mo
Zestimate® history
Loading...
Owner options
Explore your selling options
What's special
Welcome to 1980's luxury living at its finest! Nestled on over 2.5 meticulously maintained acres, this custom-built, all-brick home epitomizes elegance and tranquility. Boasting not one, but two newer AC units and furnaces, along with two separate septic systems, this residence ensures optimal comfort and efficiency year-round. As a testament to our commitment to quality and peace of mind, the property includes an ACHOSA Prime Plus Home Warranty, covering the new owners' first year. For added assurance, the seller has generously provided inspection results for the home, radon levels, termite inspection, and septic systems, ensuring a worry-free transition for the lucky new homeowners. Beyond the main residence, envision the potential for your added interior design and growth with additional outbuildings or personalized expansions. This property isn't just a home; it's an opportunity to create your own private oasis in the quiet Shattuc country. Schedule your showing today!
Zillow last checked: 8 hours ago
Listing updated: April 28, 2025 at 06:01pm
Listing Provided by:
Chad Klein 618-979-5271,
Real Broker LLC
Bought with:
Alan B Owen, 475.182718
Coldwell Banker Allen & Geary
Source: MARIS,MLS#: 24040582 Originating MLS: Southwestern Illinois Board of REALTORS
Originating MLS: Southwestern Illinois Board of REALTORS
Facts & features
Interior
Bedrooms & bathrooms
- Bedrooms: 3
- Bathrooms: 3
- Full bathrooms: 2
- 1/2 bathrooms: 1
- Main level bathrooms: 3
- Main level bedrooms: 3
Heating
- Natural Gas, Forced Air
Cooling
- Central Air, Electric
Appliances
- Included: Gas Water Heater, Dishwasher, Dryer, Gas Cooktop, Microwave, Range, Refrigerator, Washer
Features
- Eat-in Kitchen, Separate Dining
- Basement: Full,Unfinished
- Number of fireplaces: 2
- Fireplace features: Family Room, Masonry, Wood Burning
Interior area
- Total structure area: 2,913
- Total interior livable area: 2,913 sqft
- Finished area above ground: 2,913
Property
Parking
- Total spaces: 2
- Parking features: Attached, Garage, Off Street
- Attached garage spaces: 2
Features
- Levels: One
- Patio & porch: Deck
Lot
- Size: 2.76 Acres
- Dimensions: 2.76acres
Details
- Parcel number: 100928200004
- Special conditions: Standard
Construction
Type & style
- Home type: SingleFamily
- Architectural style: Traditional,Ranch
- Property subtype: Single Family Residence
Materials
- Brick
Condition
- Year built: 1980
Utilities & green energy
- Sewer: Septic Tank
- Water: Public
Community & neighborhood
Location
- Region: Shattuc
Other
Other facts
- Listing terms: Cash,Conventional,FHA,USDA Loan,VA Loan
- Ownership: Private
- Road surface type: Gravel
Price history
| Date | Event | Price |
|---|---|---|
| 9/17/2024 | Sold | $239,000$82/sqft |
Source: | ||
| 7/17/2024 | Contingent | $239,000$82/sqft |
Source: | ||
| 7/11/2024 | Listed for sale | $239,000$82/sqft |
Source: | ||
Public tax history
| Year | Property taxes | Tax assessment |
|---|---|---|
| 2024 | $5,314 +6.8% | $98,320 +10.1% |
| 2023 | $4,978 -13.3% | $89,300 -6.5% |
| 2022 | $5,744 -4.7% | $95,530 +4.8% |
Find assessor info on the county website
Neighborhood: 62231
Nearby schools
GreatSchools rating
- 9/10Carlyle Elementary SchoolGrades: PK-4Distance: 9.1 mi
- 4/10Carlyle Junior High SchoolGrades: 5-8Distance: 9.7 mi
- 6/10Carlyle High SchoolGrades: 9-12Distance: 9.6 mi
Schools provided by the listing agent
- Elementary: Carlyle Dist 1
- Middle: Carlyle Dist 1
- High: Carlyle
Source: MARIS. This data may not be complete. We recommend contacting the local school district to confirm school assignments for this home.
Get pre-qualified for a loan
At Zillow Home Loans, we can pre-qualify you in as little as 5 minutes with no impact to your credit score.An equal housing lender. NMLS #10287.
