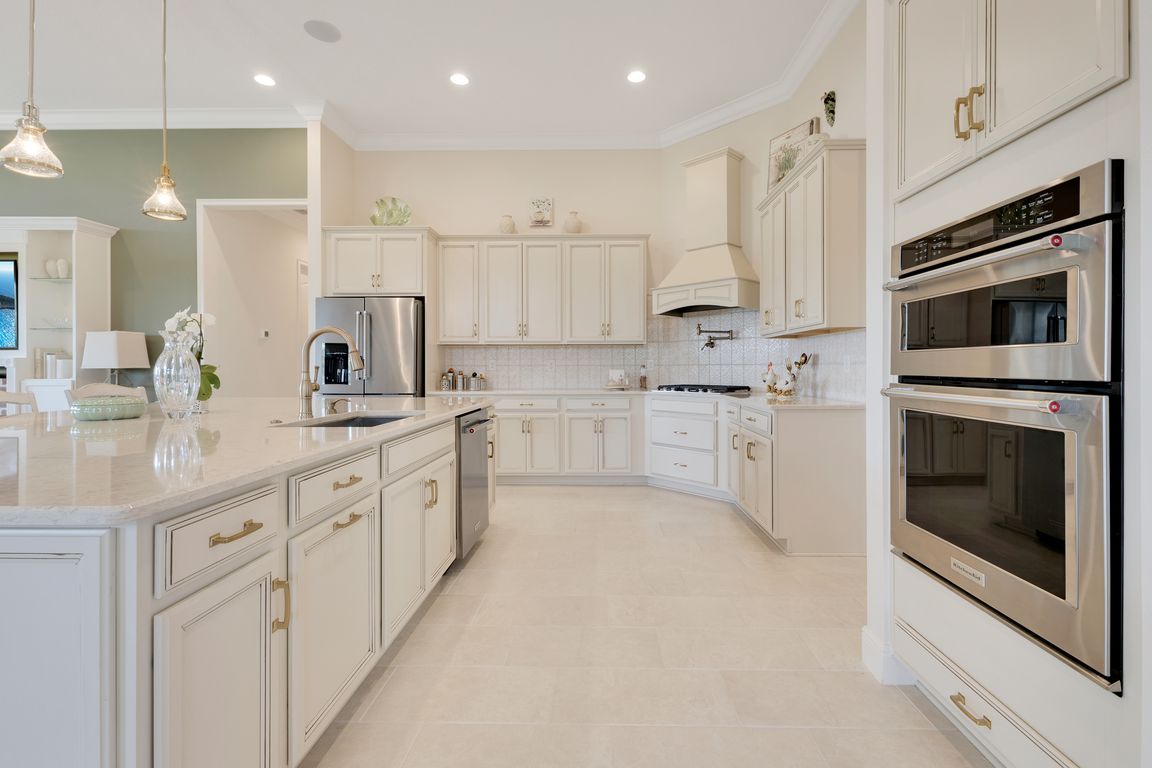
For salePrice cut: $24.8K (10/23)
$625,000
3beds
2,935sqft
2672 Meadowedge Loop, Saint Cloud, FL 34772
3beds
2,935sqft
Single family residence
Built in 2021
10,019 sqft
3 Attached garage spaces
$213 price/sqft
$357 monthly HOA fee
What's special
Dedicated officeExpansive lanaiQuartz countertopsFully enclosed backyardPaintable wallpaperCeiling fansOpen-concept layout
Exceptional value in St. Cloud — this home offers the community’s most impressive upgrades at one of its most competitive prices within Twin Lakes—a gated 55+ community—this The Loop residence enjoys exceptional privacy on a corner homesite with no front or rear neighbors. Single-story living features 3 bedrooms, 3 baths, and ...
- 223 days |
- 202 |
- 11 |
Source: Stellar MLS,MLS#: O6295013 Originating MLS: Orlando Regional
Originating MLS: Orlando Regional
Travel times
Kitchen
Family Room
Primary Bedroom
Zillow last checked: 8 hours ago
Listing updated: October 23, 2025 at 07:44am
Listing Provided by:
Angela Rodriguez 407-873-8379,
DREAM FINDERS REALTY GROUP CORP 407-873-8379
Source: Stellar MLS,MLS#: O6295013 Originating MLS: Orlando Regional
Originating MLS: Orlando Regional

Facts & features
Interior
Bedrooms & bathrooms
- Bedrooms: 3
- Bathrooms: 3
- Full bathrooms: 2
- 1/2 bathrooms: 1
Primary bedroom
- Features: Walk-In Closet(s)
- Level: First
- Area: 390 Square Feet
- Dimensions: 15x26
Bedroom 2
- Features: Walk-In Closet(s)
- Level: First
- Area: 192 Square Feet
- Dimensions: 16x12
Bedroom 3
- Features: Walk-In Closet(s)
- Level: First
- Area: 144 Square Feet
- Dimensions: 12x12
Bathroom 1
- Level: First
- Area: 208 Square Feet
- Dimensions: 16x13
Bathroom 2
- Level: First
- Area: 30 Square Feet
- Dimensions: 6x5
Bathroom 3
- Level: First
- Area: 42 Square Feet
- Dimensions: 7x6
Dining room
- Level: First
- Area: 306 Square Feet
- Dimensions: 17x18
Kitchen
- Level: First
- Area: 196 Square Feet
- Dimensions: 14x14
Living room
- Level: First
- Area: 500 Square Feet
- Dimensions: 20x25
Office
- Level: First
- Area: 154 Square Feet
- Dimensions: 11x14
Heating
- Electric
Cooling
- Central Air
Appliances
- Included: Dishwasher, Disposal, Dryer, Microwave, Range, Refrigerator, Water Softener
- Laundry: Inside
Features
- Other
- Flooring: Porcelain Tile
- Has fireplace: Yes
- Fireplace features: Electric
Interior area
- Total structure area: 4,157
- Total interior livable area: 2,935 sqft
Video & virtual tour
Property
Parking
- Total spaces: 3
- Parking features: Garage - Attached
- Attached garage spaces: 3
Features
- Levels: One
- Stories: 1
- Exterior features: Irrigation System
Lot
- Size: 10,019 Square Feet
Details
- Parcel number: 172631526200016000
- Zoning: R01
- Special conditions: None
Construction
Type & style
- Home type: SingleFamily
- Property subtype: Single Family Residence
Materials
- Block
- Foundation: Slab
- Roof: Shingle
Condition
- New construction: No
- Year built: 2021
Utilities & green energy
- Sewer: Public Sewer
- Water: Public
- Utilities for property: Cable Available, Electricity Available, Water Available
Community & HOA
Community
- Features: Boat Slip, Fishing, Marina, Water Access, Clubhouse, Fitness Center, Gated Community - No Guard, Golf Carts OK, Park, Playground, Pool, Racquetball, Sidewalks, Tennis Court(s)
- Senior community: Yes
- Subdivision: TWIN LAKES PH 2A-2B
HOA
- Has HOA: Yes
- Services included: Community Pool, Maintenance Structure
- HOA fee: $357 monthly
- HOA name: Sam Ramirez
- HOA phone: 407-705-2190
- Pet fee: $0 monthly
Location
- Region: Saint Cloud
Financial & listing details
- Price per square foot: $213/sqft
- Tax assessed value: $618,200
- Annual tax amount: $7,295
- Date on market: 4/11/2025
- Cumulative days on market: 208 days
- Listing terms: Cash,Conventional,FHA,Other
- Ownership: Fee Simple
- Total actual rent: 0
- Electric utility on property: Yes
- Road surface type: Asphalt