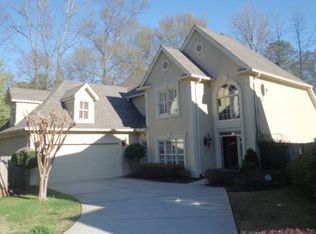Closed
$662,000
2672 Oak Park Trl, Decatur, GA 30033
3beds
2,240sqft
Single Family Residence, Residential
Built in 1997
8,276.4 Square Feet Lot
$650,500 Zestimate®
$296/sqft
$3,124 Estimated rent
Home value
$650,500
$592,000 - $709,000
$3,124/mo
Zestimate® history
Loading...
Owner options
Explore your selling options
What's special
Welcome to your urban sanctuary at 2672 Oak Park Trail in Decatur! This sunlight-filled, pristine, spacious 3-bedroom, 2.5-bath home is ready for you. Nestled in the sought-after Oak Park subdivision within the Oak Grove Elementary District, this home offers an unbeatable location—just minutes from EMORY, CDC, VA, I-85, I-285, and US-78. With $45,000 in updates and upgrades, this home perfectly balances comfort and functionality. Every inch has been meticulously maintained, featuring custom closets, two new HVAC systems (installed in 2021 with a transferable warranty), and a heating/cooling vent in the garage with new garage door openers. The interior and exterior have been recently painted for a fresh, modern look. The updated kitchen boasts premium appliances, making it the perfect space to showcase your culinary creativity while entertaining guests in the inviting living room with custom cabinets. The bright, airy breakfast area overlooks a spacious, well-maintained, fenced, spacious backyard, offering a pastoral retreat. The spacious master suite includes a brand-new walk-in shower and a $10,000 custom walk-in closet for ultimate luxury and organization. The additional two bedrooms are spacious and boast their own custom closets with brand-new fixtures. Don’t miss out on this single-family abode, where charm meets convenience and offers an ideal blend of suburban living and urban accessibility—schedule your private tour today!
Zillow last checked: 8 hours ago
Listing updated: May 06, 2025 at 10:55pm
Listing Provided by:
JONATHAN LIVNAT,
Maximum One Realty Greater ATL.
Bought with:
Cheryl Shao, 367040
True Legacy Realty, LLC.
Source: FMLS GA,MLS#: 7550782
Facts & features
Interior
Bedrooms & bathrooms
- Bedrooms: 3
- Bathrooms: 3
- Full bathrooms: 2
- 1/2 bathrooms: 1
Primary bedroom
- Features: Other
- Level: Other
Bedroom
- Features: Other
Primary bathroom
- Features: Double Vanity, Separate Tub/Shower, Whirlpool Tub
Dining room
- Features: Separate Dining Room
Kitchen
- Features: Breakfast Bar, Cabinets White, Eat-in Kitchen, Kitchen Island, Pantry, Stone Counters, View to Family Room
Heating
- Central, Forced Air, Zoned
Cooling
- Ceiling Fan(s), Central Air, ENERGY STAR Qualified Equipment
Appliances
- Included: Dishwasher, Disposal, ENERGY STAR Qualified Appliances, Gas Oven, Gas Range, Gas Water Heater, Microwave, Refrigerator, Self Cleaning Oven
- Laundry: Laundry Room, Upper Level
Features
- Bookcases, Double Vanity, Recessed Lighting, Walk-In Closet(s)
- Flooring: Carpet, Hardwood
- Windows: Double Pane Windows
- Basement: None
- Number of fireplaces: 1
- Fireplace features: Factory Built, Gas Starter, Living Room
- Common walls with other units/homes: No Common Walls
Interior area
- Total structure area: 2,240
- Total interior livable area: 2,240 sqft
Property
Parking
- Total spaces: 2
- Parking features: Attached, Drive Under Main Level, Garage, Garage Door Opener, Garage Faces Front, Kitchen Level, Level Driveway
- Attached garage spaces: 2
- Has uncovered spaces: Yes
Accessibility
- Accessibility features: None
Features
- Levels: Two
- Stories: 2
- Patio & porch: Patio, Rear Porch
- Exterior features: Rain Gutters
- Pool features: None
- Has spa: Yes
- Spa features: Bath, None
- Fencing: Back Yard,Fenced,Privacy,Wood
- Has view: Yes
- View description: Other
- Waterfront features: None
- Body of water: None
Lot
- Size: 8,276 sqft
- Features: Back Yard, Level
Details
- Additional structures: None
- Parcel number: 18 148 12 045
- Other equipment: None
- Horse amenities: None
Construction
Type & style
- Home type: SingleFamily
- Architectural style: Traditional
- Property subtype: Single Family Residence, Residential
Materials
- Brick 3 Sides
- Foundation: Slab
- Roof: Composition
Condition
- Resale
- New construction: No
- Year built: 1997
Utilities & green energy
- Electric: 110 Volts
- Sewer: Public Sewer
- Water: Public
- Utilities for property: Cable Available, Electricity Available, Natural Gas Available, Phone Available, Sewer Available, Underground Utilities, Water Available
Green energy
- Energy efficient items: Appliances, HVAC, Thermostat
- Energy generation: None
Community & neighborhood
Security
- Security features: Carbon Monoxide Detector(s)
Community
- Community features: Homeowners Assoc, Street Lights
Location
- Region: Decatur
- Subdivision: Oak Park
HOA & financial
HOA
- Has HOA: Yes
- Services included: Maintenance Grounds, Utilities
- Association phone: 404-372-7130
Other
Other facts
- Listing terms: Cash,Conventional,FHA,VA Loan
- Road surface type: Asphalt
Price history
| Date | Event | Price |
|---|---|---|
| 5/2/2025 | Sold | $662,000+0.5%$296/sqft |
Source: | ||
| 4/10/2025 | Pending sale | $659,000$294/sqft |
Source: | ||
| 4/3/2025 | Listed for sale | $659,000+57.3%$294/sqft |
Source: | ||
| 10/16/2017 | Sold | $419,000-2.5%$187/sqft |
Source: | ||
| 9/8/2017 | Pending sale | $429,900$192/sqft |
Source: Atlanta - In Town #8244253 Report a problem | ||
Public tax history
| Year | Property taxes | Tax assessment |
|---|---|---|
| 2025 | $9,957 +47.7% | $218,440 -1.8% |
| 2024 | $6,740 +22.1% | $222,360 +14.1% |
| 2023 | $5,520 +0% | $194,920 +15.3% |
Find assessor info on the county website
Neighborhood: North Decatur
Nearby schools
GreatSchools rating
- 8/10Oak Grove Elementary SchoolGrades: PK-5Distance: 0.8 mi
- 5/10Henderson Middle SchoolGrades: 6-8Distance: 3.2 mi
- 7/10Lakeside High SchoolGrades: 9-12Distance: 1.3 mi
Schools provided by the listing agent
- Elementary: Oak Grove - Dekalb
- Middle: Henderson - Dekalb
- High: Lakeside - Dekalb
Source: FMLS GA. This data may not be complete. We recommend contacting the local school district to confirm school assignments for this home.
Get a cash offer in 3 minutes
Find out how much your home could sell for in as little as 3 minutes with a no-obligation cash offer.
Estimated market value$650,500
Get a cash offer in 3 minutes
Find out how much your home could sell for in as little as 3 minutes with a no-obligation cash offer.
Estimated market value
$650,500
