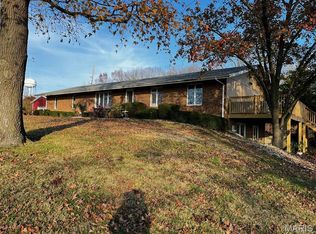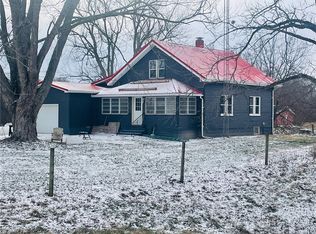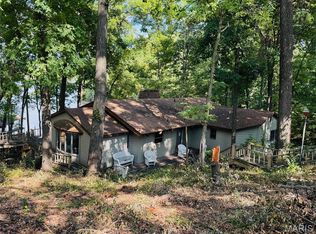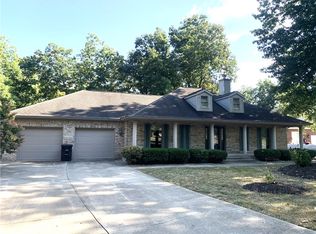This property is a rare find! Featuring 4 bedrooms, 3 bathrooms, and 8.99 acres, it offers the perfect blend of modern comfort and natural beauty. Ideally situated just minutes from Ramsey State Park and town conveniences, this home has been completely renovated from the ground up—taken down to the studs, reconfigured for added square footage, fully insulated, and rebuilt with all-new finishes. The open-concept kitchen, dining, and living areas create a warm and inviting space. The kitchen boasts stunning quartz countertops, soft-close cabinetry, modern lighting, and a spacious pantry. LED lighting and ceiling fans are featured throughout the home, along with a new HVAC system and water heater (2022). All bathrooms are finished with quartz countertops for a sleek, cohesive look. Enjoy additional living space in the second family room, complete with double doors opening to a covered back porch—perfect for relaxing or entertaining.
For sale
$399,500
2672 Us Highway 51, Ramsey, IL 62080
4beds
2,240sqft
Est.:
Single Family Residence
Built in 2006
8.99 Acres Lot
$-- Zestimate®
$178/sqft
$-- HOA
What's special
Modern lightingSpacious pantryOpen-concept kitchenDouble doorsQuartz countertopsLed lightingCovered back porch
- 105 days |
- 374 |
- 19 |
Zillow last checked: 8 hours ago
Listing updated: August 27, 2025 at 12:14pm
Listed by:
Kelly Washburn 618-283-1776,
Fayette County Real Estate
Source: CIBR,MLS#: 6254874 Originating MLS: Central Illinois Board Of REALTORS
Originating MLS: Central Illinois Board Of REALTORS
Tour with a local agent
Facts & features
Interior
Bedrooms & bathrooms
- Bedrooms: 4
- Bathrooms: 3
- Full bathrooms: 3
Primary bedroom
- Level: Main
- Dimensions: 11 x 17
Bedroom
- Level: Main
- Dimensions: 11 x 11
Bedroom
- Level: Main
- Dimensions: 11 x 11
Primary bathroom
- Level: Main
- Dimensions: 11 x 11
Family room
- Level: Main
- Dimensions: 16 x 28
Heating
- Forced Air
Cooling
- Central Air
Appliances
- Included: Dishwasher, Water Heater
- Laundry: Main Level
Features
- Bath in Primary Bedroom, Main Level Primary
- Has basement: No
- Has fireplace: No
Interior area
- Total structure area: 2,240
- Total interior livable area: 2,240 sqft
- Finished area above ground: 2,240
Property
Parking
- Total spaces: 2
- Parking features: Attached, Garage
- Attached garage spaces: 2
Features
- Levels: One
- Stories: 1
Lot
- Size: 8.99 Acres
Details
- Parcel number: 130621100014
- Zoning: RES
- Special conditions: None
Construction
Type & style
- Home type: SingleFamily
- Architectural style: Ranch
- Property subtype: Single Family Residence
Materials
- Other
- Foundation: Slab
- Roof: Metal
Condition
- Year built: 2006
Utilities & green energy
- Sewer: Septic Tank
- Water: Well
Community & HOA
Location
- Region: Ramsey
Financial & listing details
- Price per square foot: $178/sqft
- Tax assessed value: $97,647
- Annual tax amount: $1,521
- Date on market: 8/27/2025
- Road surface type: Gravel
Estimated market value
Not available
Estimated sales range
Not available
Not available
Price history
Price history
| Date | Event | Price |
|---|---|---|
| 8/27/2025 | Listed for sale | $399,500+185.4%$178/sqft |
Source: | ||
| 2/16/2023 | Sold | $140,000-3.4%$63/sqft |
Source: | ||
| 2/9/2023 | Pending sale | $145,000$65/sqft |
Source: | ||
| 1/19/2023 | Contingent | $145,000$65/sqft |
Source: | ||
| 1/13/2023 | Listed for sale | $145,000+52.6%$65/sqft |
Source: | ||
Public tax history
Public tax history
| Year | Property taxes | Tax assessment |
|---|---|---|
| 2024 | $1,521 +12.7% | $32,549 +12.1% |
| 2023 | $1,350 +10.7% | $29,040 +11.3% |
| 2022 | $1,219 -8.9% | $26,100 +0.7% |
Find assessor info on the county website
BuyAbility℠ payment
Est. payment
$2,612/mo
Principal & interest
$1966
Property taxes
$506
Home insurance
$140
Climate risks
Neighborhood: 62080
Nearby schools
GreatSchools rating
- 7/10Ramsey Elementary SchoolGrades: PK-5Distance: 1.4 mi
- 5/10Ramsey High SchoolGrades: 6-12Distance: 1.5 mi
Schools provided by the listing agent
- District: Ramsey Dist. 204
Source: CIBR. This data may not be complete. We recommend contacting the local school district to confirm school assignments for this home.
- Loading
- Loading





