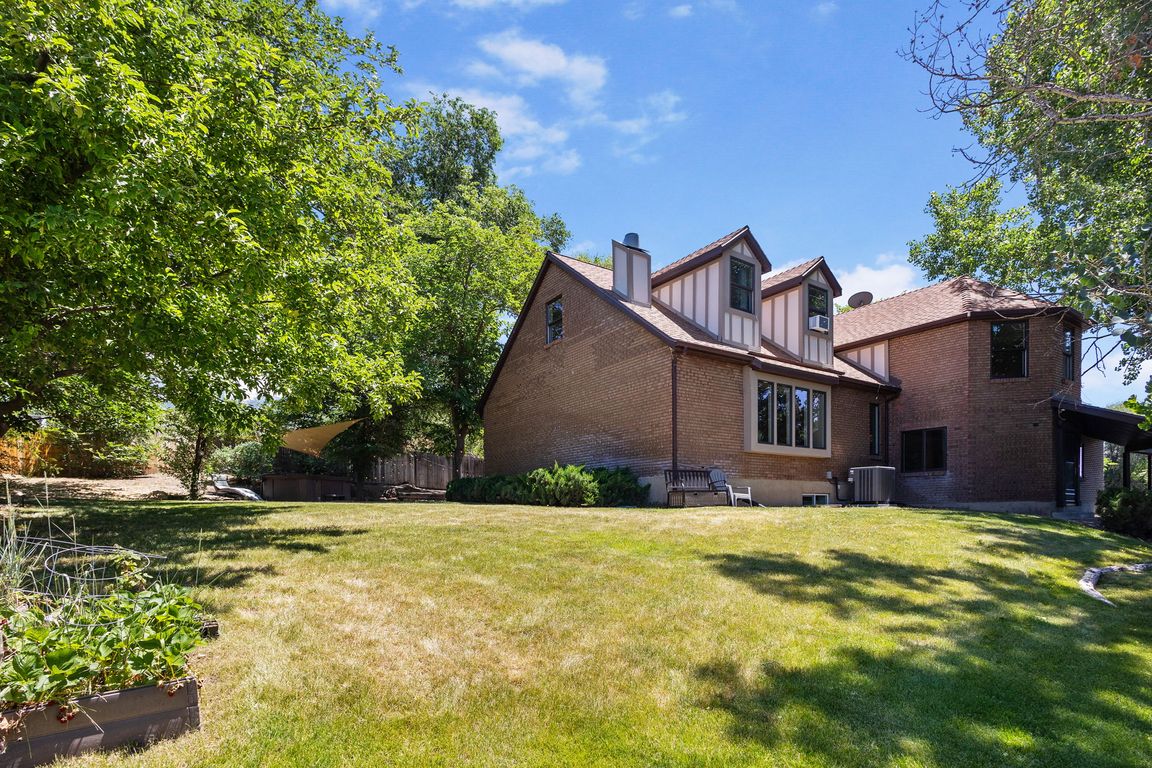
PendingPrice cut: $25K (6/23)
$1,125,000
6beds
4,721sqft
2673 E Toni Cir S, Cottonwood Heights, UT 84121
6beds
4,721sqft
Single family residence
Built in 1979
0.40 Acres
2 Attached garage spaces
$238 price/sqft
What's special
Grand entry foyerSecond kitchenWell appointed kitchenBreakfast barFormal dining roomSemi-formal dining spacePrivate side entrance
Welcome to your next home in the heart of Cottonwood Heights! Tucked away on a quiet cul-de-sac, this expansive 4,721 sq ft home sits on a private 0.40-acre lot and offers the perfect blend of space, versatility, and comfort. With 6 bedrooms, 3.25 bathrooms, 2 kitchens, and 3 distinct living rooms, ...
- 71 days
- on Zillow |
- 27 |
- 0 |
Source: UtahRealEstate.com,MLS#: 2091339
Travel times
Entry Foyer
Living Room
Dining Room
Kitchen
Primary Bedroom
Primary Closet
Primary Closet
Primary Bathroom
Upstairs Bedroom #2
Upstairs Bedroom #3
Upstairs Bathroom
Upstairs Bedroom #4
Upstairs Half Bathroom
Additional Living Room
Main Floor Bathroom
Laundry Room
Second Kitchen
Basement Bedroom
Outdoor 2
Outdoor 1
Zillow last checked: 7 hours ago
Listing updated: July 15, 2025 at 10:40am
Listed by:
Stephanie Volmar 801-478-4545,
RANLife Real Estate Inc
Source: UtahRealEstate.com,MLS#: 2091339
Facts & features
Interior
Bedrooms & bathrooms
- Bedrooms: 6
- Bathrooms: 4
- Full bathrooms: 1
- 3/4 bathrooms: 2
- 1/2 bathrooms: 1
- Partial bathrooms: 1
Rooms
- Room types: Master Bathroom, Second Kitchen
Heating
- Forced Air, Central
Cooling
- Central Air, Window Unit(s), Ceiling Fan(s)
Appliances
- Included: Trash Compactor, Dryer, Microwave, Range Hood, Refrigerator, Washer, Disposal, Free-Standing Range
Features
- Walk-In Closet(s), In-Law Floorplan
- Flooring: Carpet, Laminate, Tile
- Doors: Sliding Doors, Storm Door(s)
- Windows: Drapes, Double Pane Windows
- Basement: Daylight,Entrance,Full,Walk-Out Access
- Number of fireplaces: 2
Interior area
- Total structure area: 4,721
- Total interior livable area: 4,721 sqft
- Finished area above ground: 3,831
- Finished area below ground: 872
Video & virtual tour
Property
Parking
- Total spaces: 8
- Parking features: Garage - Attached
- Attached garage spaces: 2
- Uncovered spaces: 6
Features
- Levels: Tri/Multi-Level
- Stories: 3
- Patio & porch: Patio, Open Patio
- Exterior features: Entry (Foyer), Lighting
- Spa features: Hot Tub
- Fencing: Partial
- Has view: Yes
- View description: Mountain(s), Valley
Lot
- Size: 0.4 Acres
- Features: Cul-De-Sac, Curb & Gutter, Sprinkler: Auto-Full
- Residential vegetation: Landscaping: Full, Mature Trees, Pines
Details
- Parcel number: 2227477008
- Zoning: R-1-8
- Zoning description: Single-Family
Construction
Type & style
- Home type: SingleFamily
- Property subtype: Single Family Residence
Materials
- Brick, Cement Siding, Other
- Roof: Asphalt
Condition
- Blt./Standing
- New construction: No
- Year built: 1979
- Major remodel year: 2011
Utilities & green energy
- Water: Culinary
- Utilities for property: Natural Gas Connected, Electricity Connected, Sewer Connected, Water Connected
Community & HOA
Community
- Subdivision: Kino Heights
HOA
- Has HOA: No
Location
- Region: Cottonwood Heights
Financial & listing details
- Price per square foot: $238/sqft
- Annual tax amount: $5,487
- Date on market: 6/11/2025
- Listing terms: Cash,Conventional,FHA,Seller Finance,VA Loan
- Inclusions: Ceiling Fan, Compactor, Dryer, Hot Tub, Microwave, Range, Range Hood, Refrigerator, Washer
- Exclusions: Window Coverings
- Acres allowed for irrigation: 0
- Electric utility on property: Yes