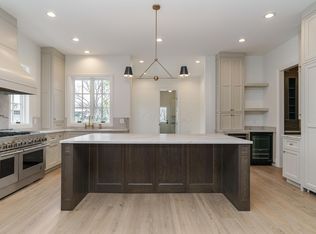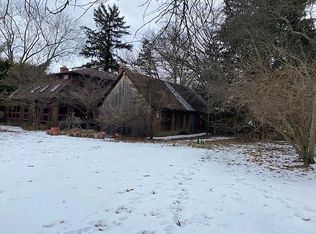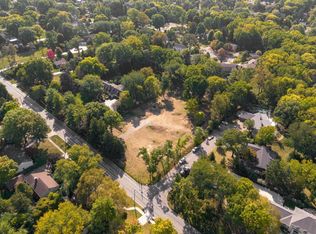Sold for $2,495,000
$2,495,000
2673 Lane Rd, Columbus, OH 43220
4beds
5,529sqft
Single Family Residence
Built in 2025
0.6 Acres Lot
$2,527,900 Zestimate®
$451/sqft
$6,833 Estimated rent
Home value
$2,527,900
$2.40M - $2.65M
$6,833/mo
Zestimate® history
Loading...
Owner options
Explore your selling options
What's special
WE ARE LESS THAN A MONTH AWAY FROM COMPLETION!!! LOOK FOR UPDATED PHOTOS AS WE PROGRESS THROUGH THIS MONTH.
Architectural elegance meets modern living in Upper Arlington. Set on an expansive half-acre lot in one of Upper Arlington's most exclusive enclaves, this soon-to-be-completed masterpiece is a study in refined luxury. Influenced by classic Tudor design and accented by a striking painted brick and stucco exterior, the home combines timeless elegance with contemporary function. Inside, an open and airy layout boasts 10-foot ceilings and wide plank oak floors, creating a seamless flow from room to room. The gourmet kitchen is a culinary showpiece, complete with a substantial island and a fully outfitted butler's pantry. The main level offers not one but two private office spaces, ideal for today's flexible lifestyles. 4 expansive en-suite bedrooms, including a serene primary retreat. Sophisticated indoor-outdoor living with a covered terrace & fireplace. Finished lower level with media lounge, gym and guest bath. Oversized 3-car garage. Completion expected in August. A rare opportunity to own a one-of-a-kind home in a prestigious location. See A2A remarks.
Zillow last checked: 8 hours ago
Listing updated: September 23, 2025 at 08:07am
Listed by:
Jeffery W Ruff 614-325-0022,
Cutler Real Estate
Bought with:
Cathi Hawkins, 448401
Keller Williams Capital Ptnrs
Source: Columbus and Central Ohio Regional MLS ,MLS#: 225017707
Facts & features
Interior
Bedrooms & bathrooms
- Bedrooms: 4
- Bathrooms: 7
- Full bathrooms: 5
- 1/2 bathrooms: 2
Heating
- Forced Air
Cooling
- Central Air
Appliances
- Laundry: Electric Dryer Hookup
Features
- Flooring: Wood, Carpet
- Windows: Insulated Windows
- Basement: Full
- Number of fireplaces: 2
- Fireplace features: Wood Burning, Two, Direct Vent, Gas Log
- Common walls with other units/homes: No Common Walls
Interior area
- Total structure area: 4,292
- Total interior livable area: 5,529 sqft
Property
Parking
- Total spaces: 3
- Parking features: Attached, Side Load
- Attached garage spaces: 3
Features
- Levels: Two
- Patio & porch: Patio
Lot
- Size: 0.60 Acres
Details
- Parcel number: 070014868
- Special conditions: Standard
Construction
Type & style
- Home type: SingleFamily
- Architectural style: Traditional
- Property subtype: Single Family Residence
Condition
- New construction: Yes
- Year built: 2025
Utilities & green energy
- Sewer: Public Sewer
- Water: Public
Community & neighborhood
Location
- Region: Columbus
Price history
| Date | Event | Price |
|---|---|---|
| 9/22/2025 | Sold | $2,495,000$451/sqft |
Source: | ||
| 8/20/2025 | Pending sale | $2,495,000$451/sqft |
Source: | ||
| 8/20/2025 | Contingent | $2,495,000$451/sqft |
Source: | ||
| 5/21/2025 | Listed for sale | $2,495,000$451/sqft |
Source: | ||
Public tax history
Tax history is unavailable.
Neighborhood: 43220
Nearby schools
GreatSchools rating
- 9/10Windermere Elementary SchoolGrades: K-5Distance: 0.7 mi
- 7/10Hastings Middle SchoolGrades: 6-8Distance: 1.5 mi
- 9/10Upper Arlington High SchoolGrades: 9-12Distance: 2.8 mi
Get a cash offer in 3 minutes
Find out how much your home could sell for in as little as 3 minutes with a no-obligation cash offer.
Estimated market value$2,527,900
Get a cash offer in 3 minutes
Find out how much your home could sell for in as little as 3 minutes with a no-obligation cash offer.
Estimated market value
$2,527,900


